BIM & 3D Modelling
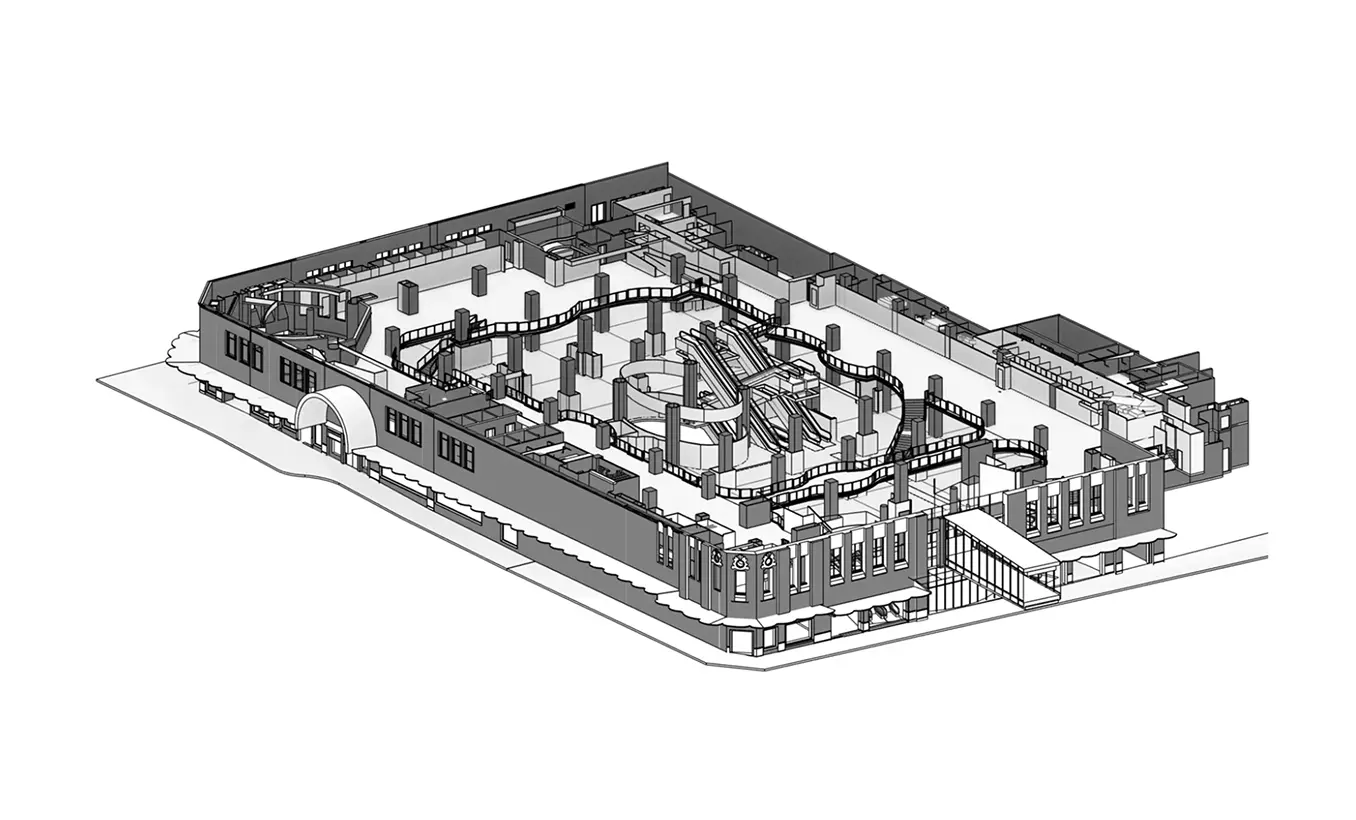
BIM & 3D Modeling from Vetra Spatial
3D modelling creates a digital representation of physical buildings using advanced software. Architects, engineers, and designers can develop accurate and detailed 3D models for architectural visualization, structural analysis, construction planning, and facility management.
Digital twins—virtual replicas of physical buildings—can also be created for simulations, testing, and monitoring, enabling better planning and project execution.
Clash Detection
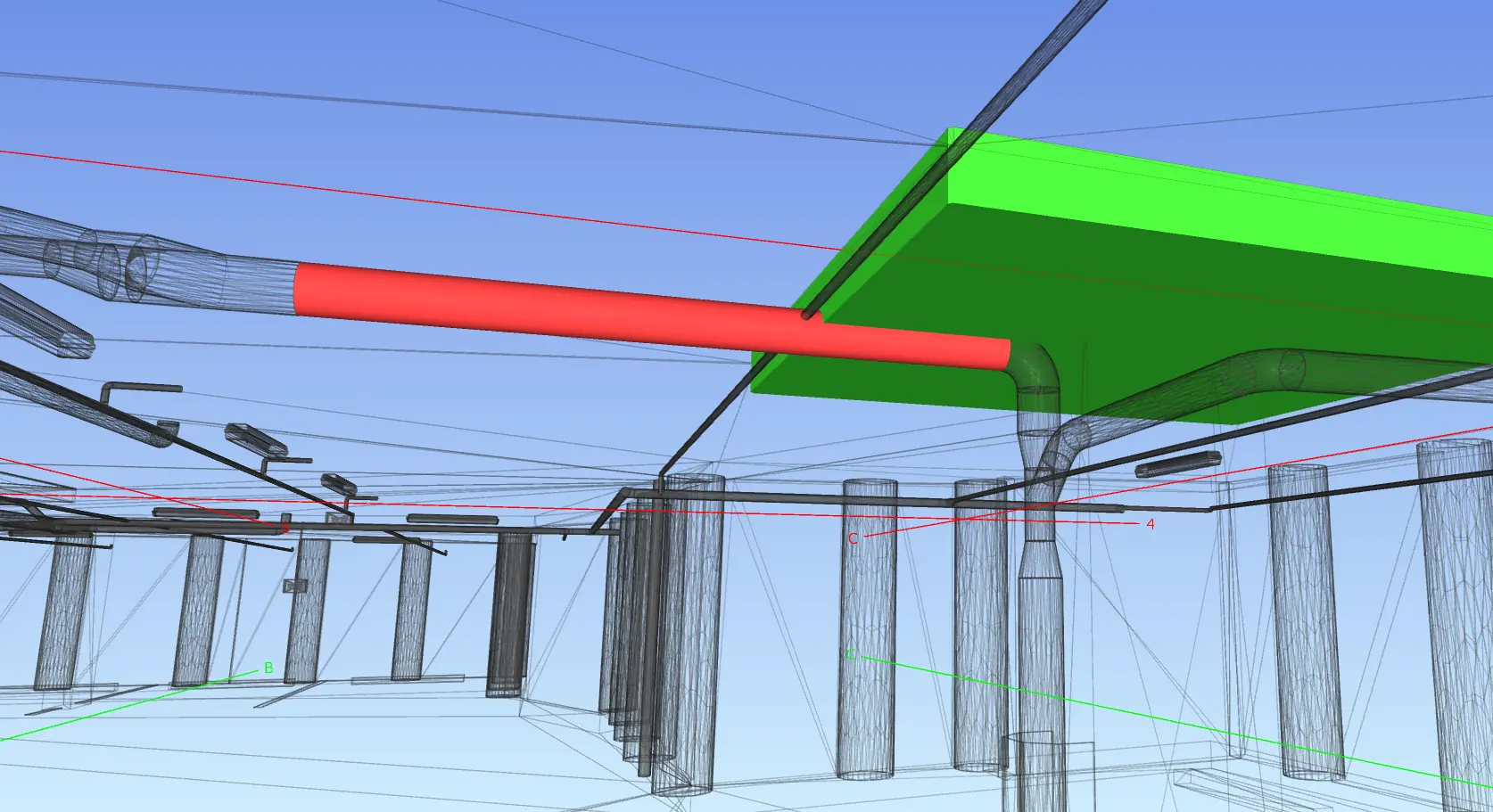
Prior to Construction
Clash detection identifies conflicts between different design elements before construction begins. By running automated analyses of multiple 3D models, potential clashes can be resolved early, reducing delays, design changes, and unexpected costs.
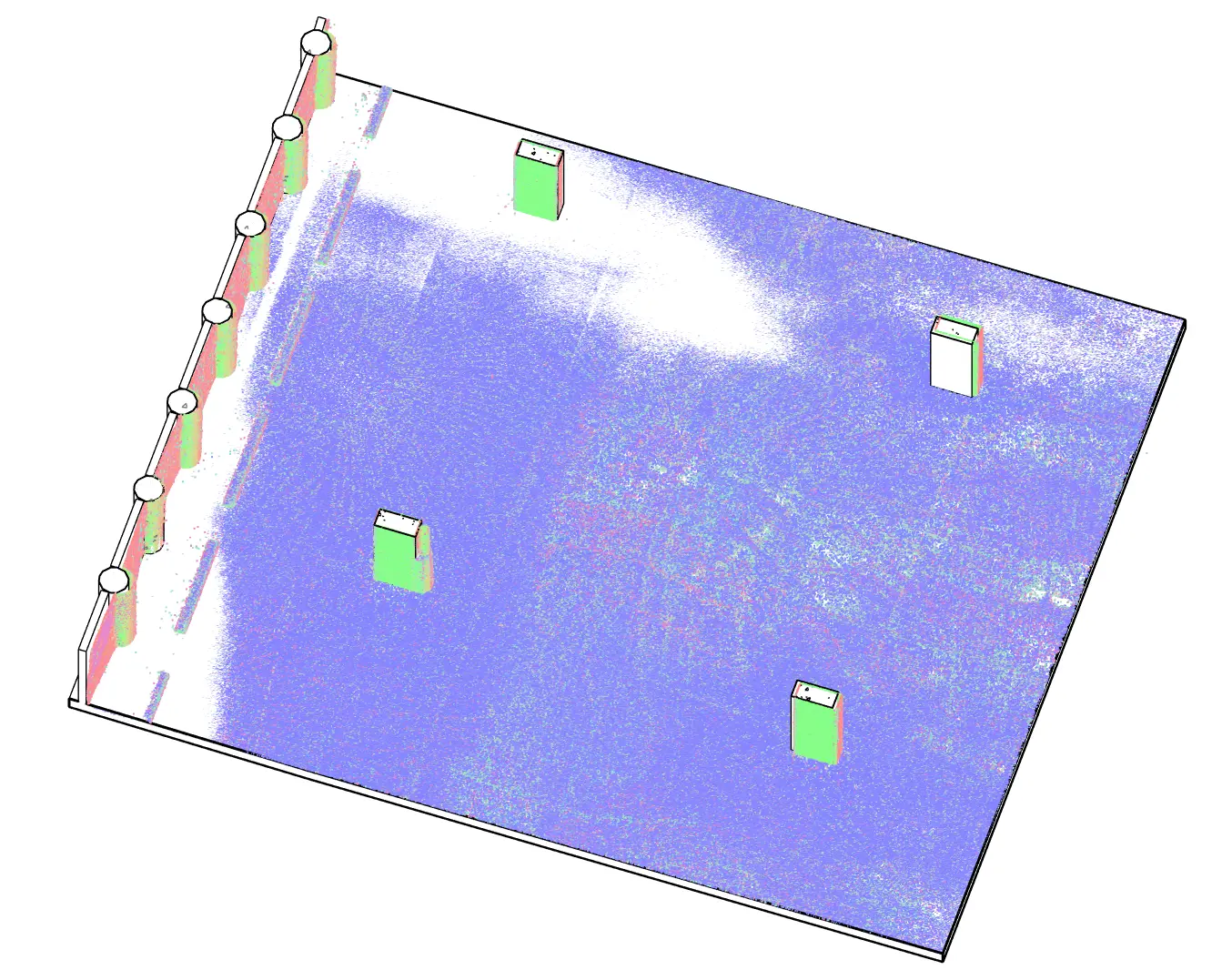
During Construction
Clash detection during construction involves comparing site survey data with design plans. Ongoing 3D scanning throughout the construction phase captures each project stage, helping identify conflicts before they cause costly rework.
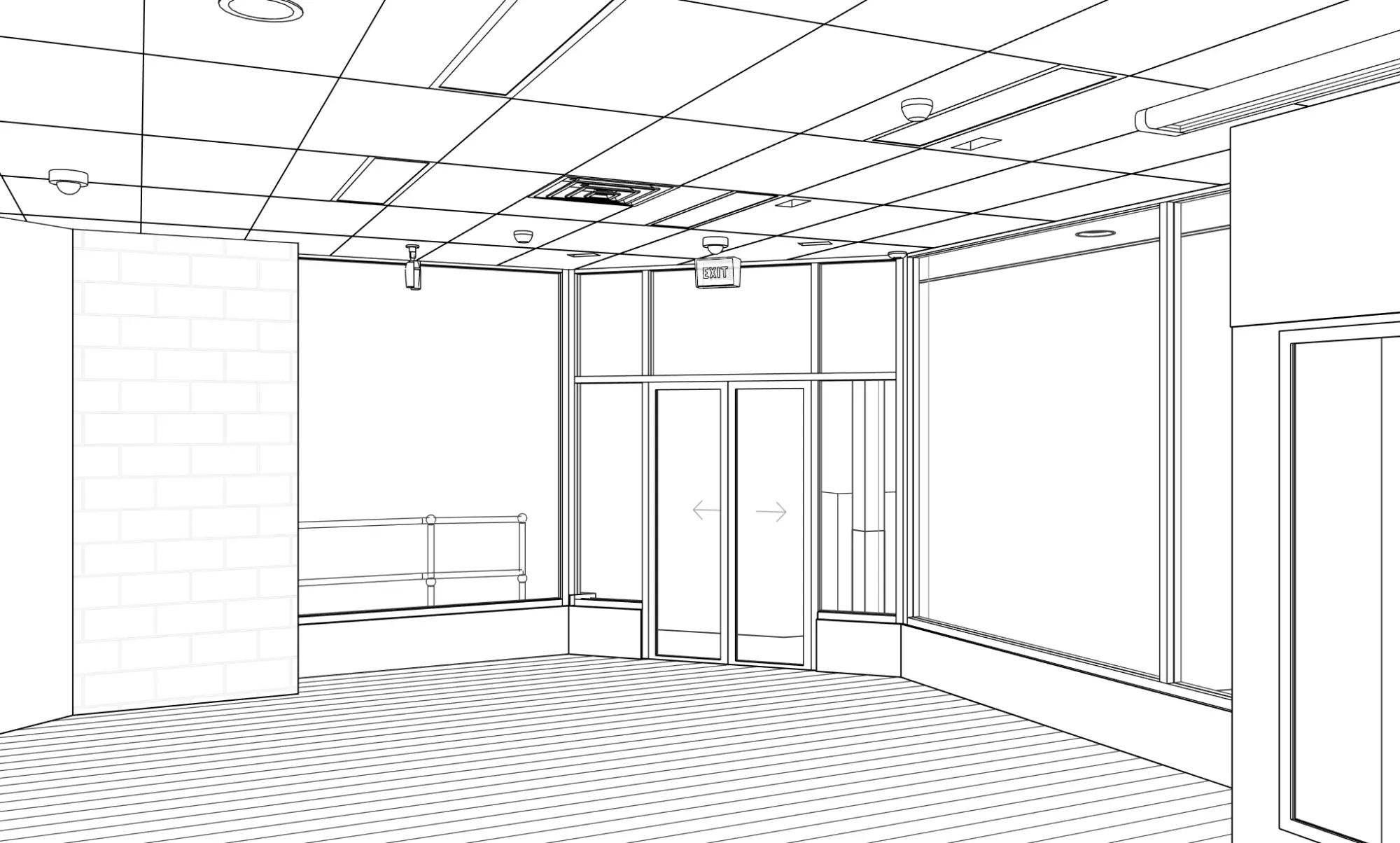
Retail Tenancy Plans
A retail tenancy plan is an essential document that streamlines the fit-out process for both new tenants and building managers. These plans are designed to prevent conflicts related to leasing, design, and management by providing a detailed, accurate overview of the retail space.
Our Tenancy Plans: Simplifying Your Retail Fit-Out
A detailed tenancy plan is the foundation for a successful retail fit-out. We provide comprehensive plans that simplify the process, save you time, and prevent costly disputes.
Our plans typically include:
- Precise Measurements: Accurate shopfront elevations and sections that show the exact physical space available for refurbishment.
- Key Structural Details: Clear information on floor levels, ceiling heights, and structural positions like bulkheads.
- "As-Built" Drawings: Highlighting existing constraints such as the locations of air conditioning units, sprinklers, or water inlets.
- Overall Centre Plan Maps: Aerial views of the property, showing how different areas relate to each other and providing a full context of the space.
- Shopfront Elevations and Sections: We provide drawings of both the exterior facade (elevations) and a vertical "slice" through the building (sections). This gives you a clear view of the exact physical space, showing how your design will look and revealing crucial details like structural connections, internal heights, and the location of hidden services.
With our tenancy plans, you can ensure a smooth, efficient, and well-managed transition into any new retail space.
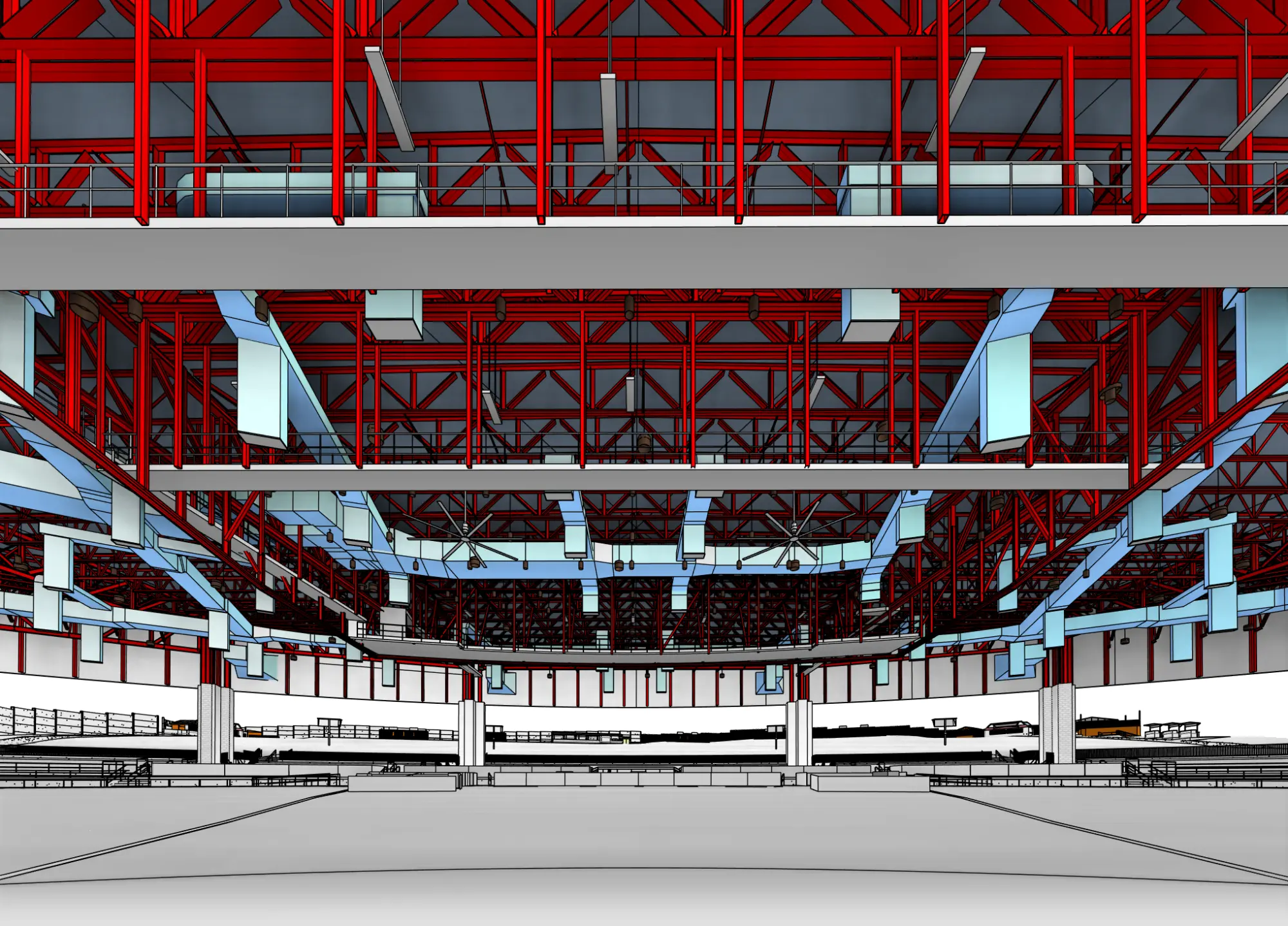
Build Verification
Building verification ensures that construction matches design specifications and geometric accuracy. Regular verification throughout the project lifecycle helps maintain quality and consistency, ensuring compliance with design requirements.