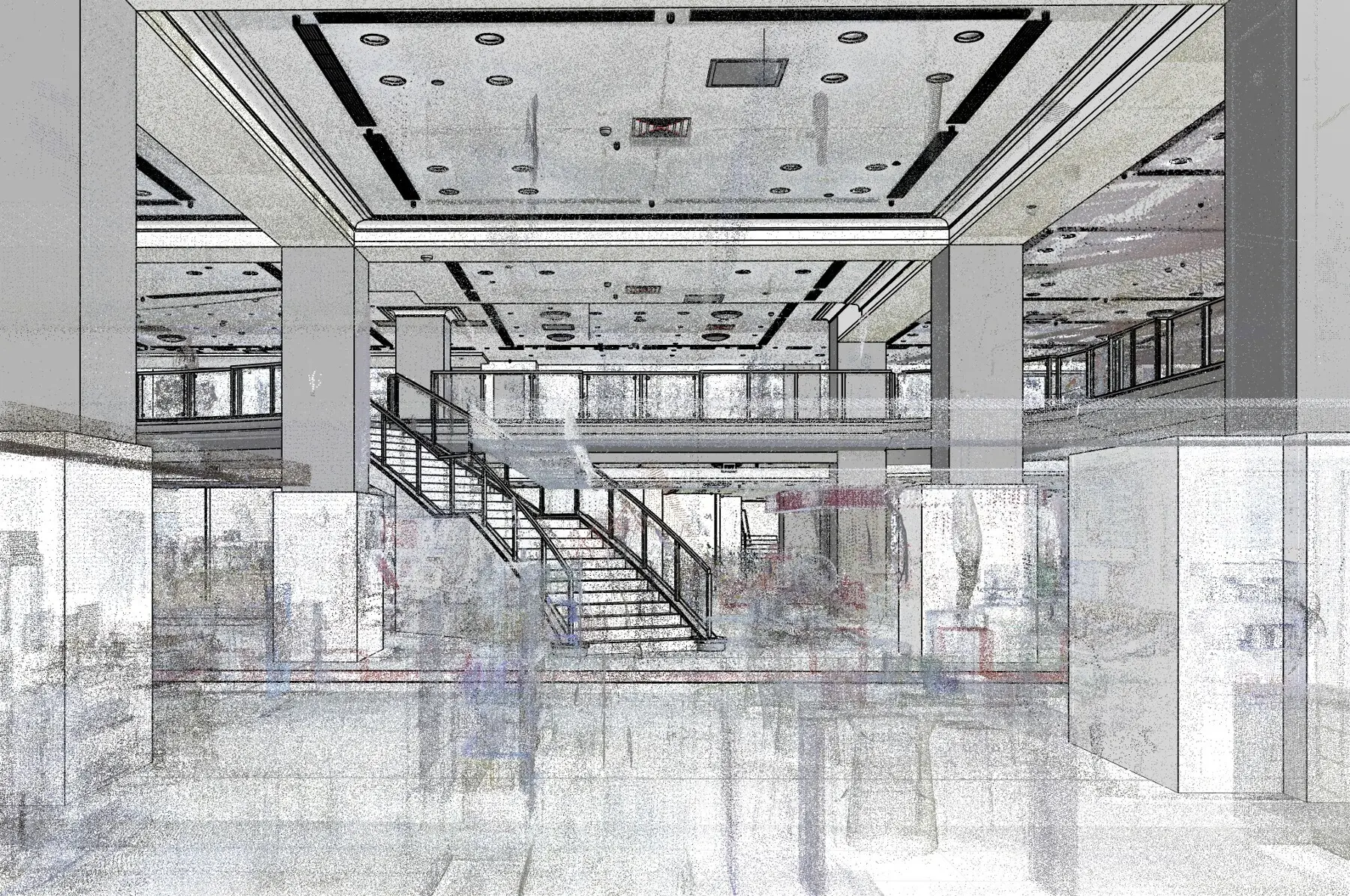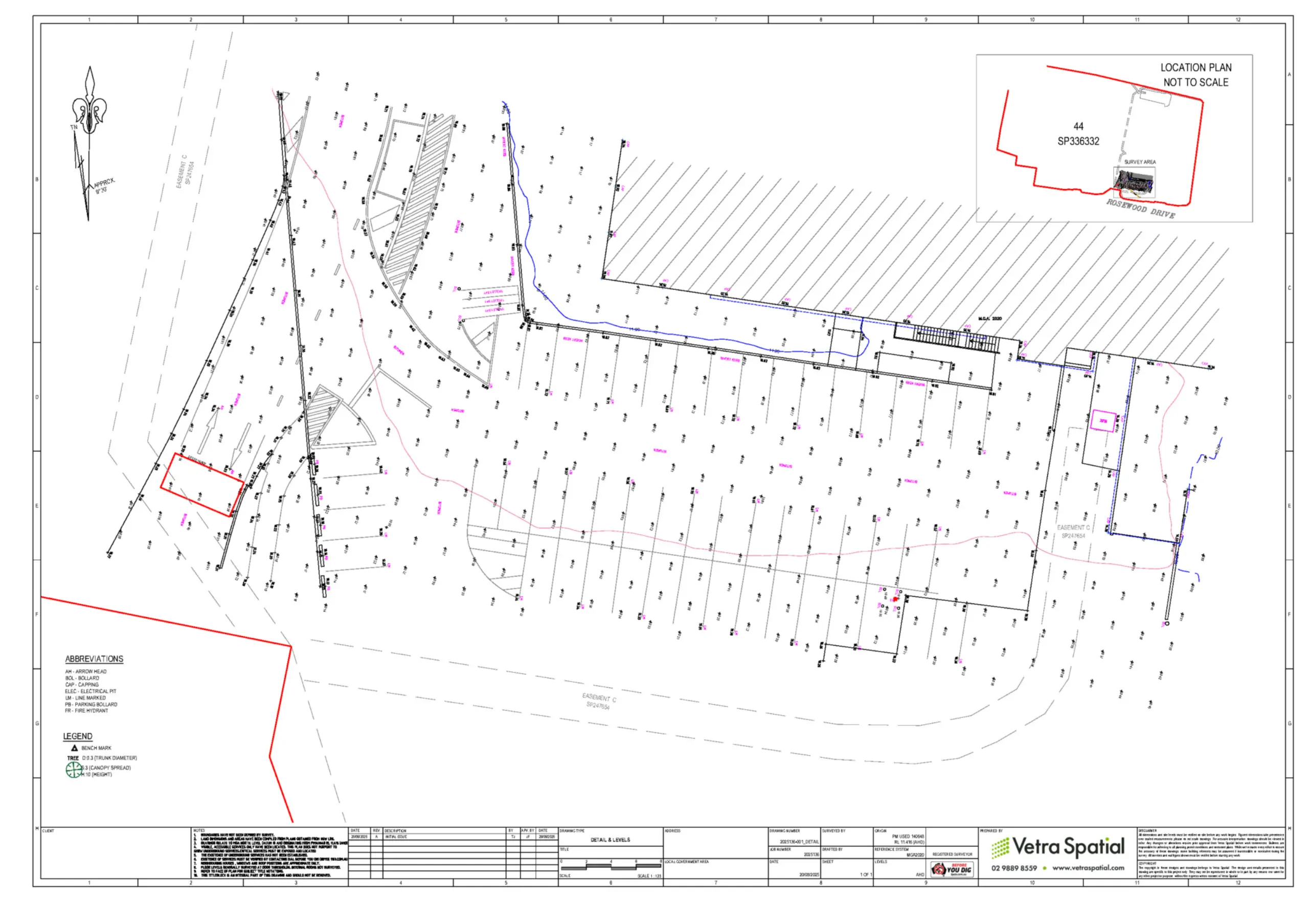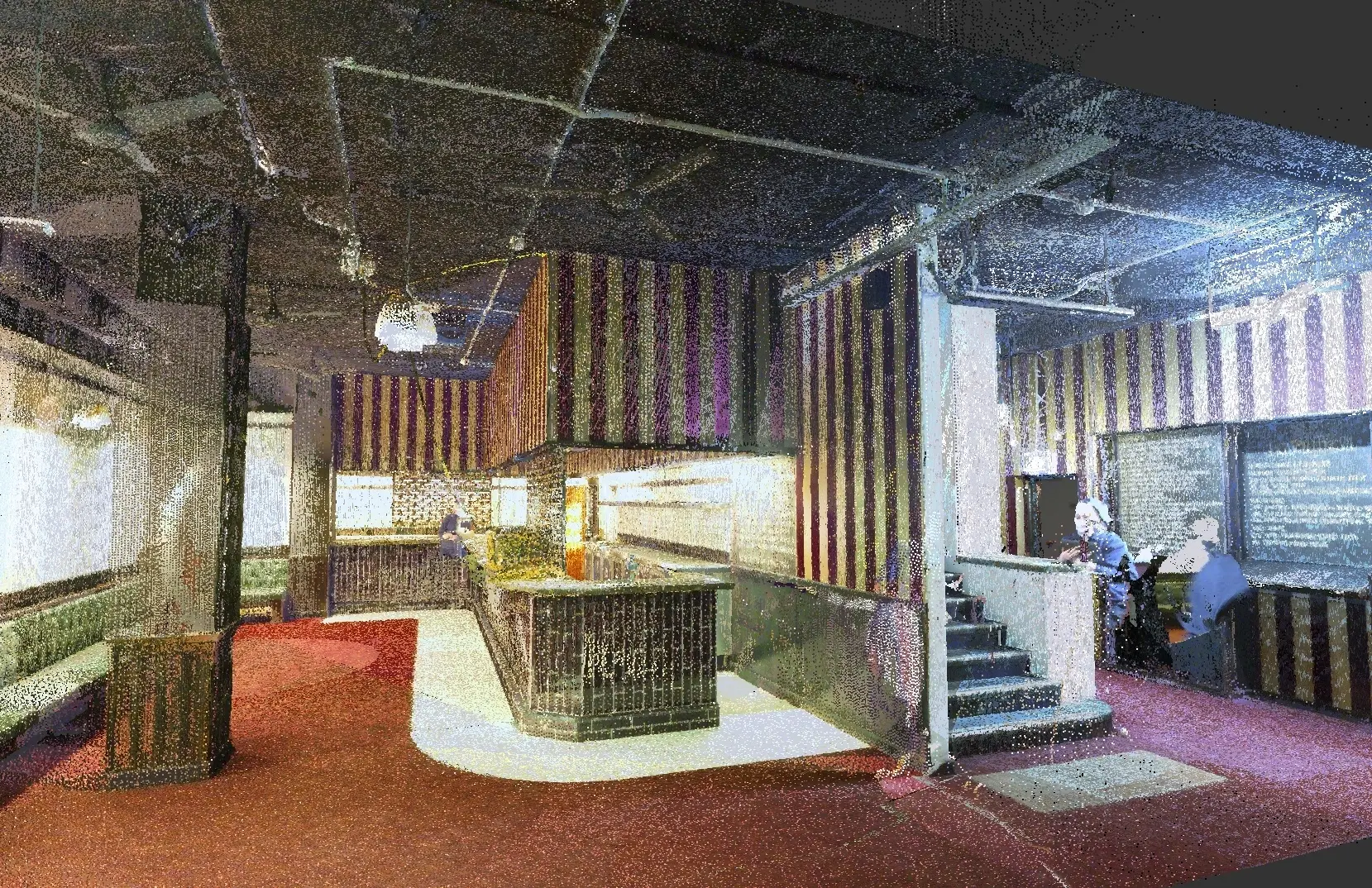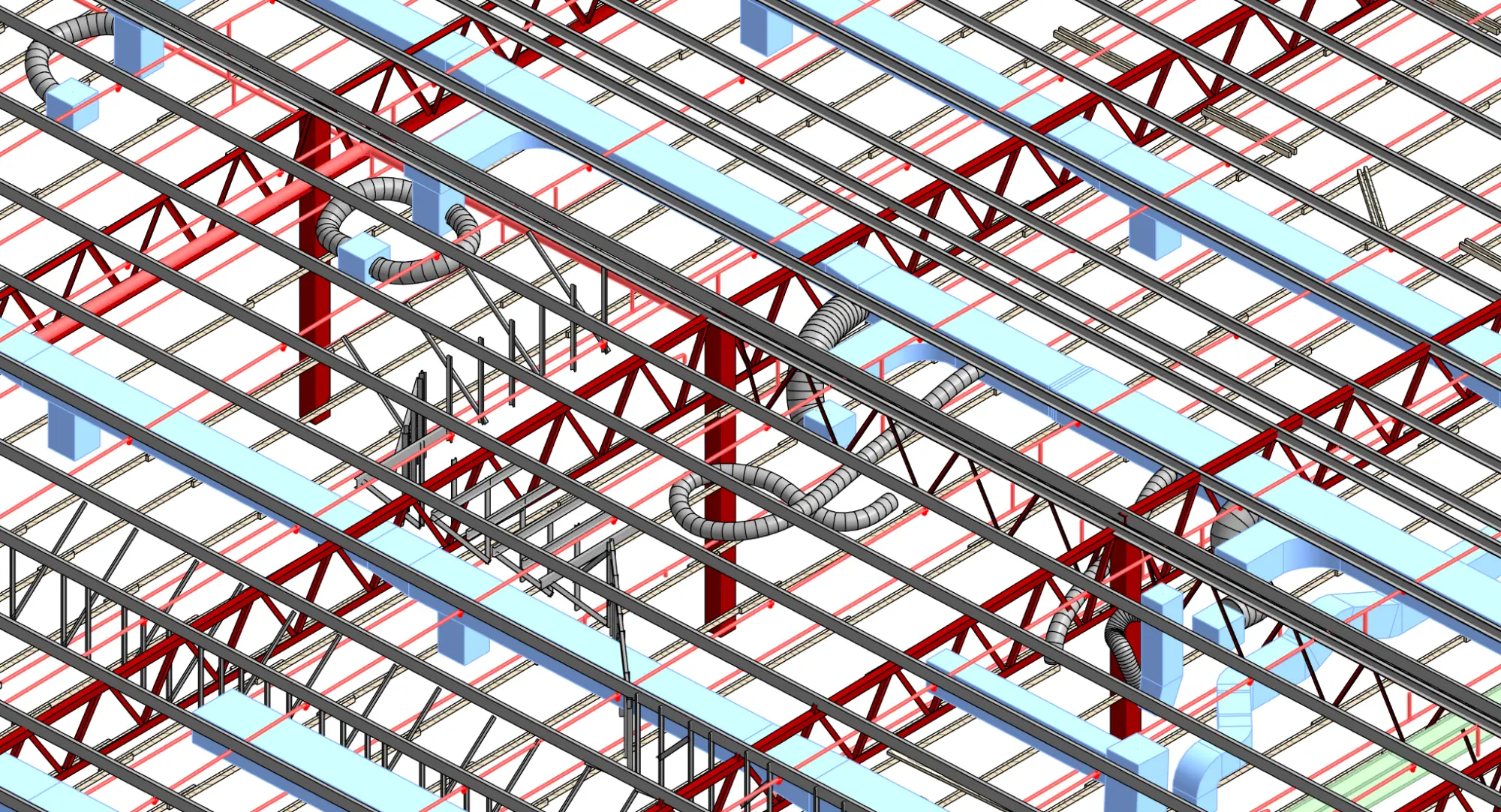Industries

Commercial
Deliver exceptional commercial property outcomes with surveying services designed for office buildings, business parks, and mixed-use developments. Our commercial expertise includes NLA (Net Lettable Area) surveys following industry standards, GFA (Gross Floor Area) measurements in accordance with local council guidelines (LEP), and professional marketing plans that help tenants visualise workspace potential.
We provide advanced BIM and 3D modelling for architectural visualisation, clash detection during construction to prevent costly delays, building verification ensuring construction matches specifications, and movement monitoring for high-rise structures. Our comprehensive as-built documentation includes floor plans, reflected ceiling plans (RCP), and elevations for tenant fit-outs, while boundary surveys by licensed Cadastral Surveyors support development applications.
With point cloud processing creating detailed 3D digital twins and IPMS standards ensuring consistency for corporate tenants, we're ideal for commercial developers, asset managers, and corporate occupiers requiring precision surveying that maximises property value.
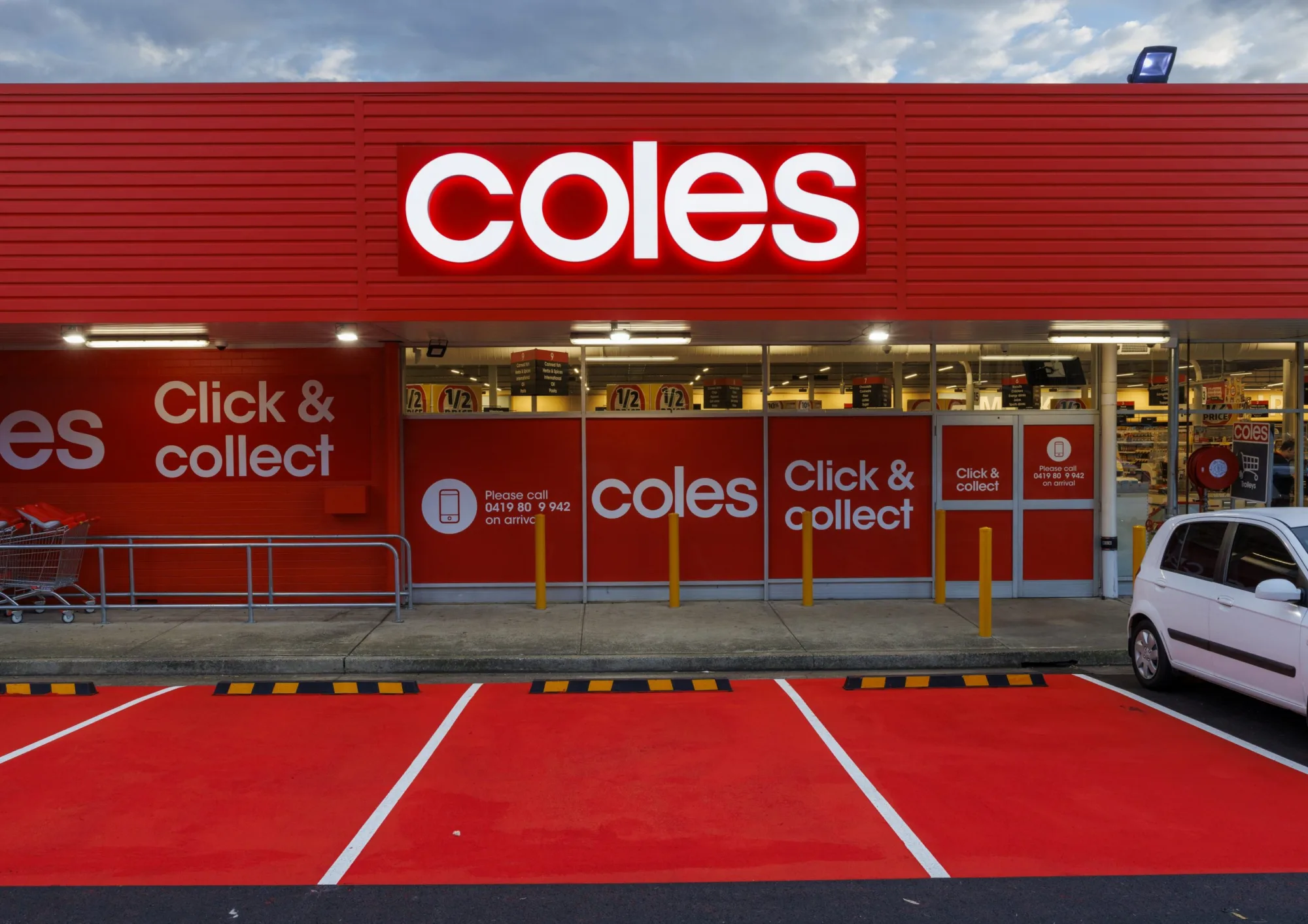
Supermarkets
Optimise supermarket operations and development with surveying services specifically designed for food retail environments addressing unique requirements of supermarket layouts, refrigeration zones, and customer circulation. Our comprehensive services include GLA (Gross Lettable Area) surveys following retail measurement standards, detailed floor plans capturing checkout areas, refrigeration zones, storage and customer service areas, plus carpark surveys ensuring adequate customer parking and delivery vehicle access.
We provide site planning optimising customer flow from car park to store entrance, service area documentation including cool rooms and loading docks, as-built documentation for renovations, and floor flatness surveys ensuring compliance with refrigeration equipment installation.
Our advanced technology integration features Matterport virtual tours for remote assessment, BIM modelling supporting facility management, 3D scanning for rapid capture of complex layouts, building set-out surveys for new construction, IPMS standards for chain consistency, and boundary surveys supporting site acquisition. Perfect for supermarket operators, shopping centre developers, and food retail chains requiring precise measurement services that support efficient operations and strategic expansion planning.
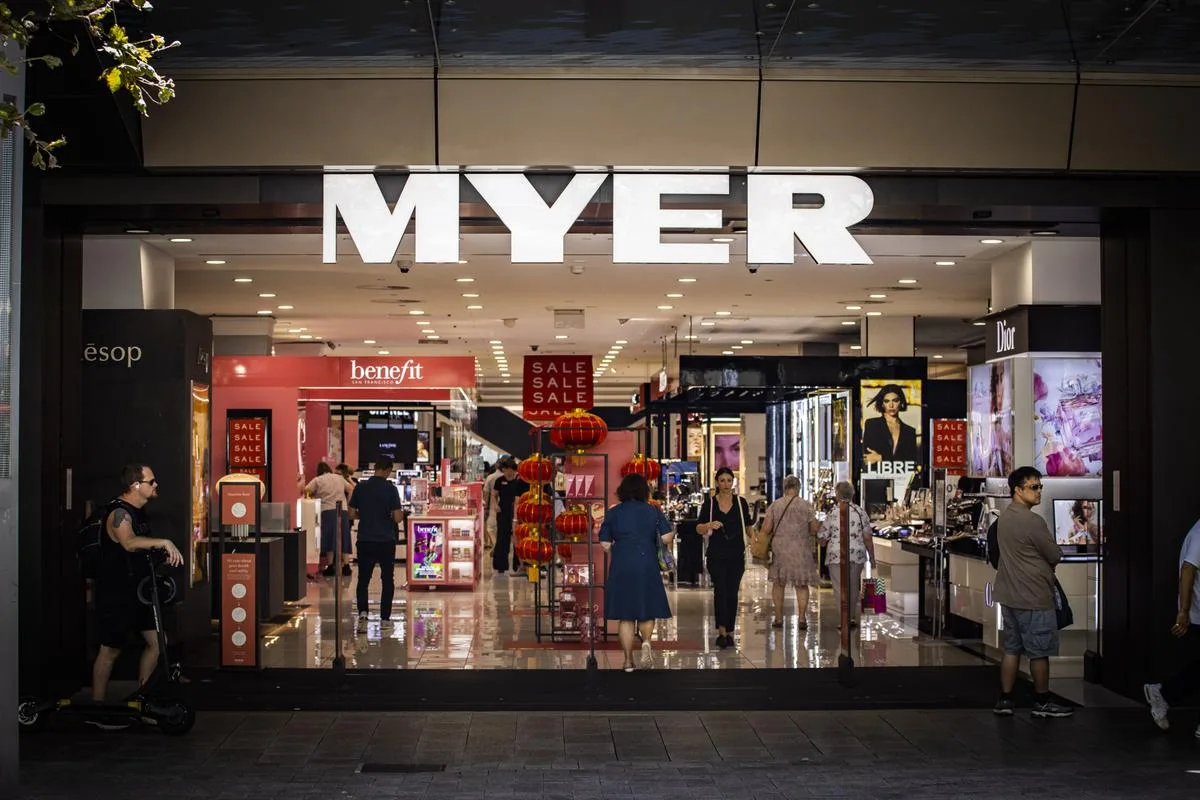
Department Stores
Navigate the unique challenges of large-format retail with specialised surveying services for department stores and anchor tenants within shopping centres. Our solutions address complex measurement requirements including GLAR (Gross Lettable Area – Retail) for large retail spaces, GLA surveys for standalone department stores, and multi-level floor plans capturing escalators, lifts, mezzanines, and service areas across multiple floors.
We provide strategic carpark planning documenting dedicated parking allocations and customer access routes, service area documentation including loading docks and storage facilities, plus marketing plans highlighting department store prominence and customer circulation patterns.
Our advanced capabilities include 3D modelling for large-scale retail visualisation, as-built surveys for refurbishment projects, IPMS measurement ensuring international standards, and building verification throughout construction phases. Essential for shopping centre owners, department store operators, and retail developers managing large-scale retail investments requiring precise measurement and strategic space planning.
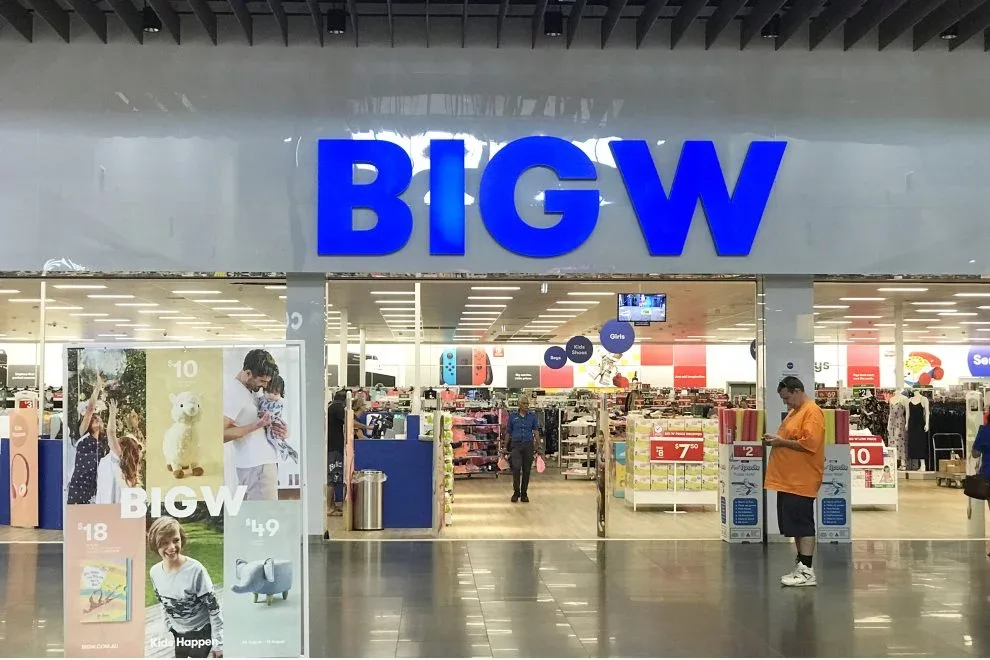
Retail
Transform your retail property investments with precision surveying services tailored for shopping centres, strip shops, and standalone retail spaces. Our comprehensive retail solutions include GLAR (Gross Lettable Area – Retail) surveys following Property Council of Australia guidelines, NLA measurements for mixed-use developments, and detailed marketing plans showcasing layouts and customer flow potential.
We enhance property presentations with Matterport 3D virtual tours, advanced 3D scanning and modelling, plus as-built documentation capturing existing fit-outs for renovation planning. With IPMS compliance ensuring international standards and site plans highlighting parking accessibility and pedestrian traffic, our services support rental calculations, attract premium tenants, and maximise retail property potential for owners, leasing agents, and developers.
Why choose Vetra Spatial?
Proven Experience
With 25 years in the industry, our team brings deep knowledge across surveying, modelling, and spatial data — from local builds to national portfolios.
Precision and Reliability
We’re known for meticulous detail and consistently accurate results, ensuring every deliverable meets compliance, design, and construction standards without compromise.
Client-first Approach
We work closely with you from start to finish, offering responsive communication, practical advice, and solutions tailored to your project’s unique needs.
Vetra Spatial has proudly collaborated with



