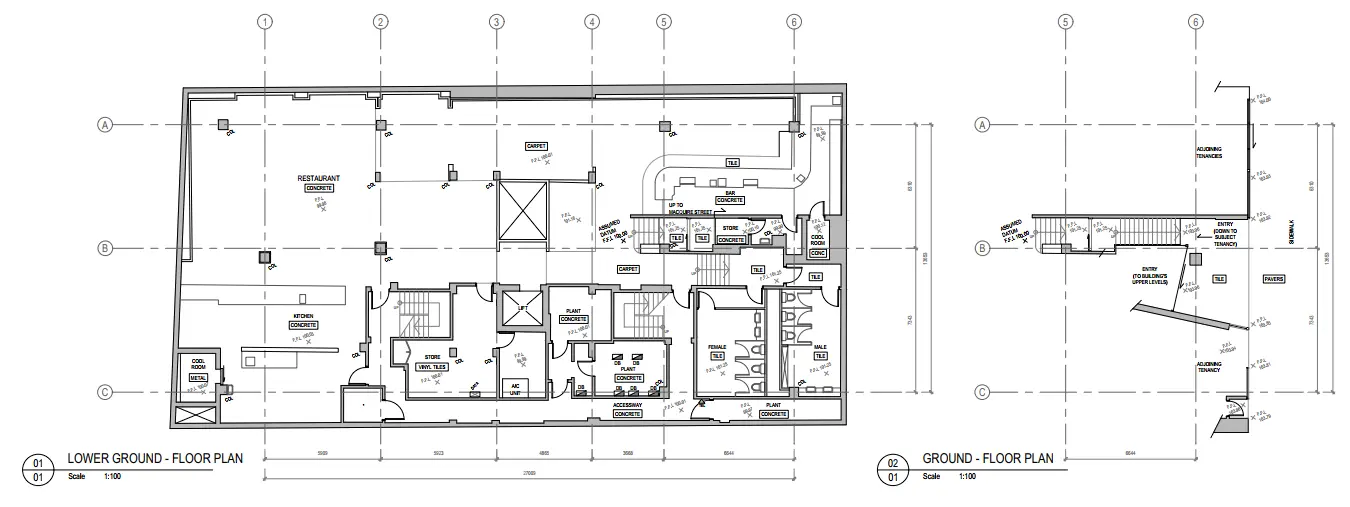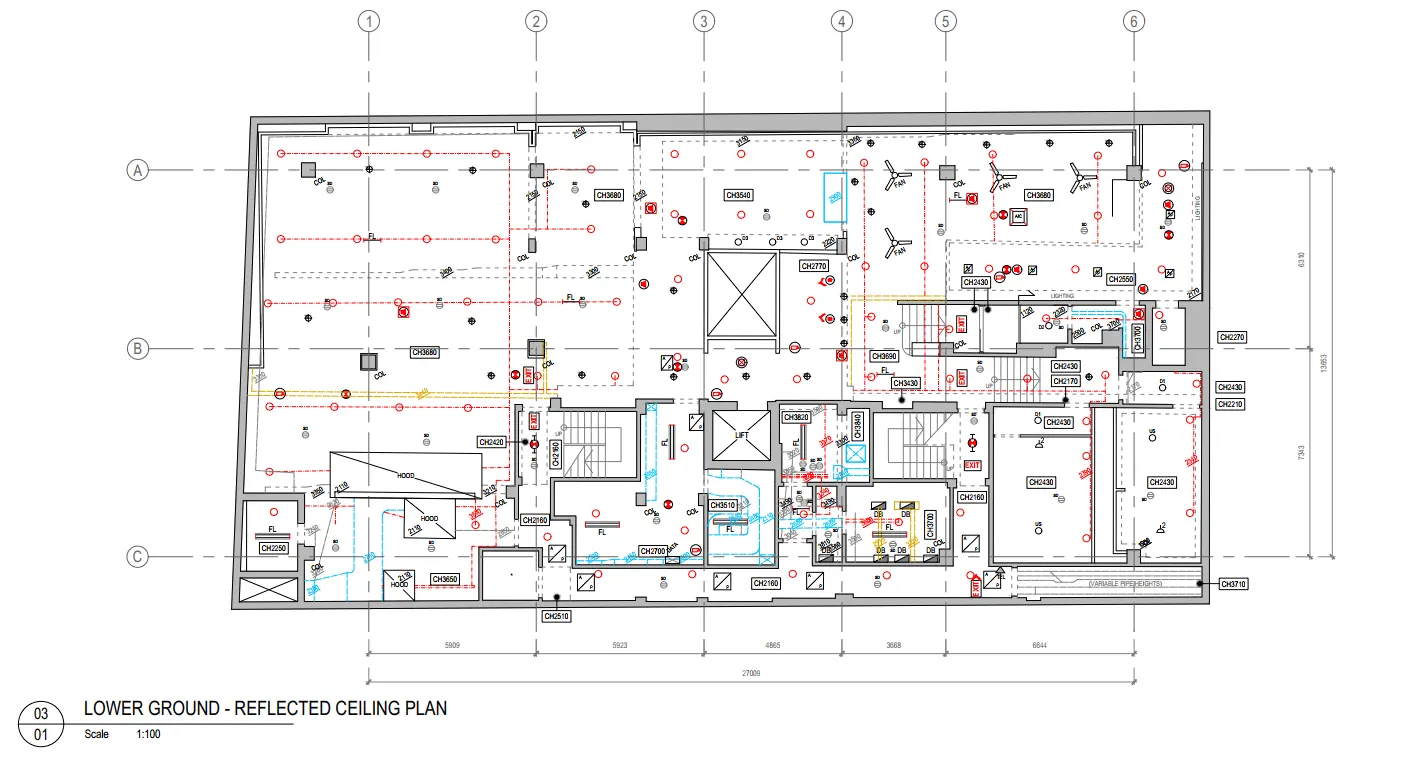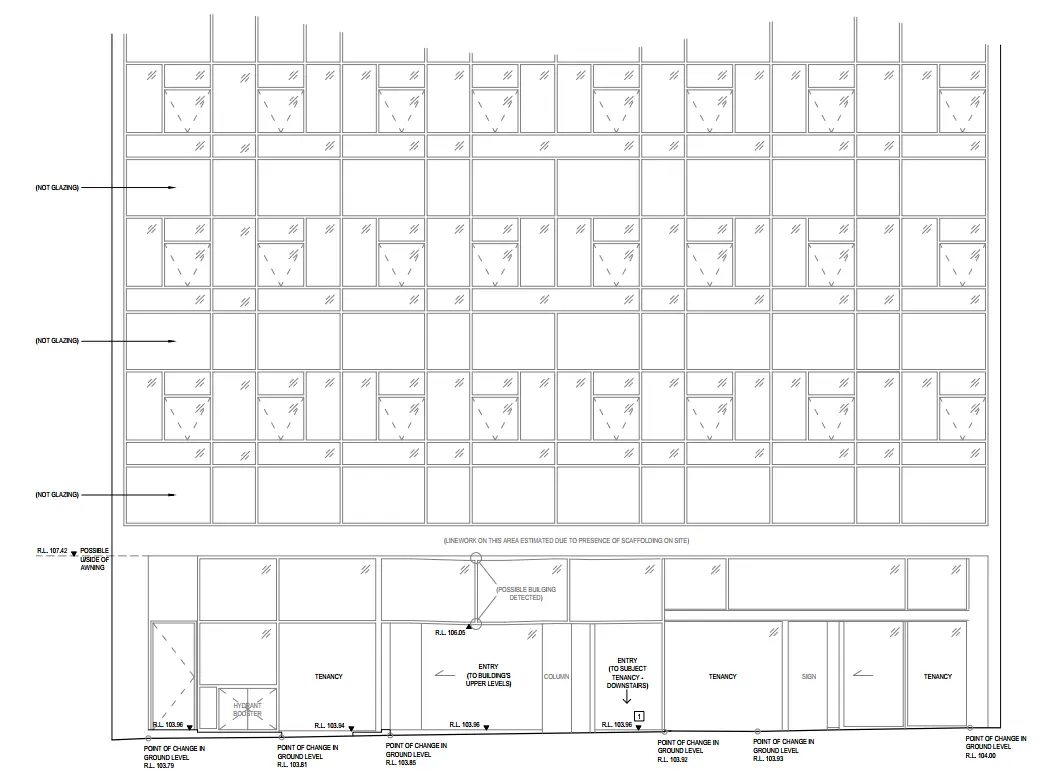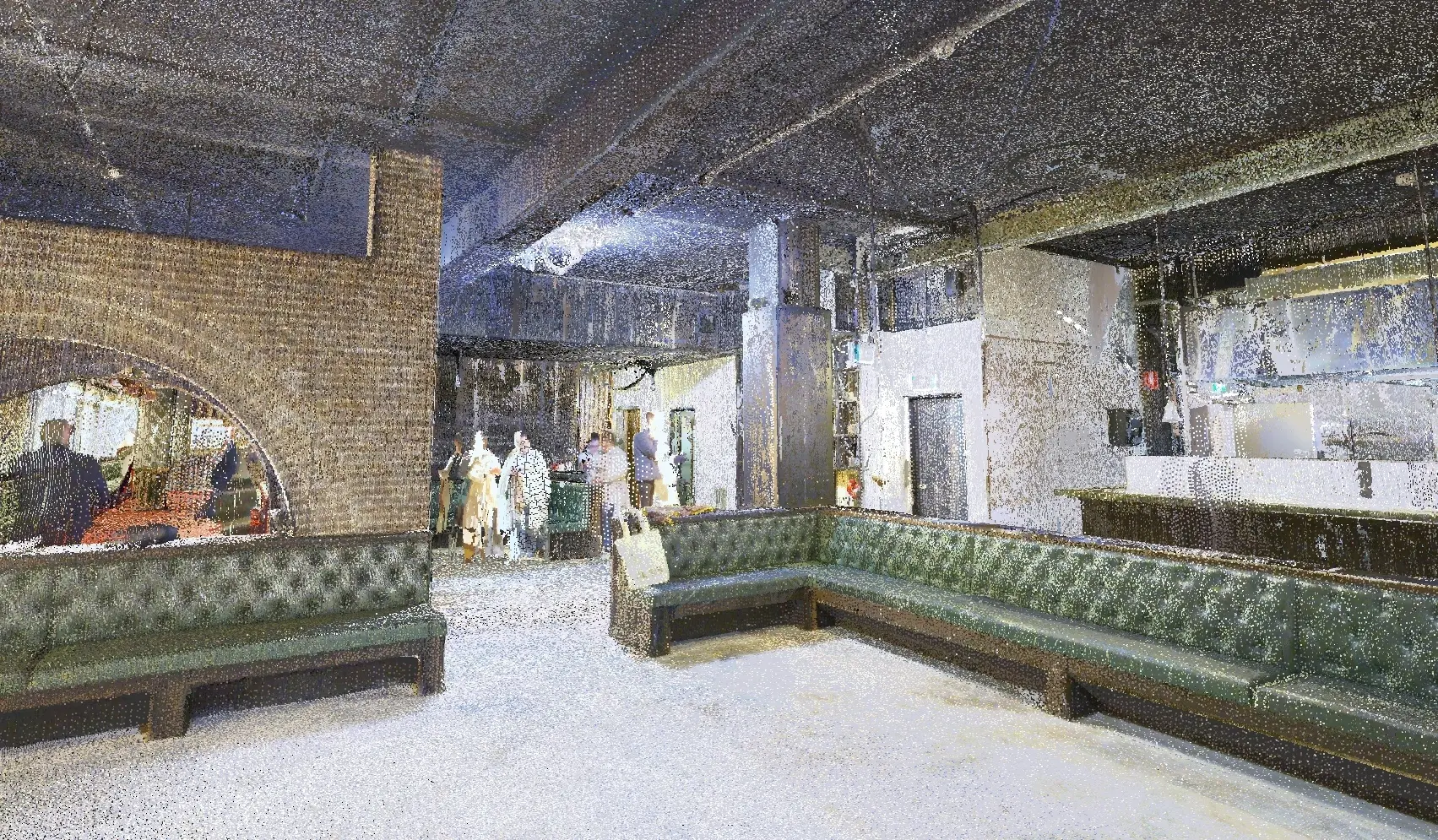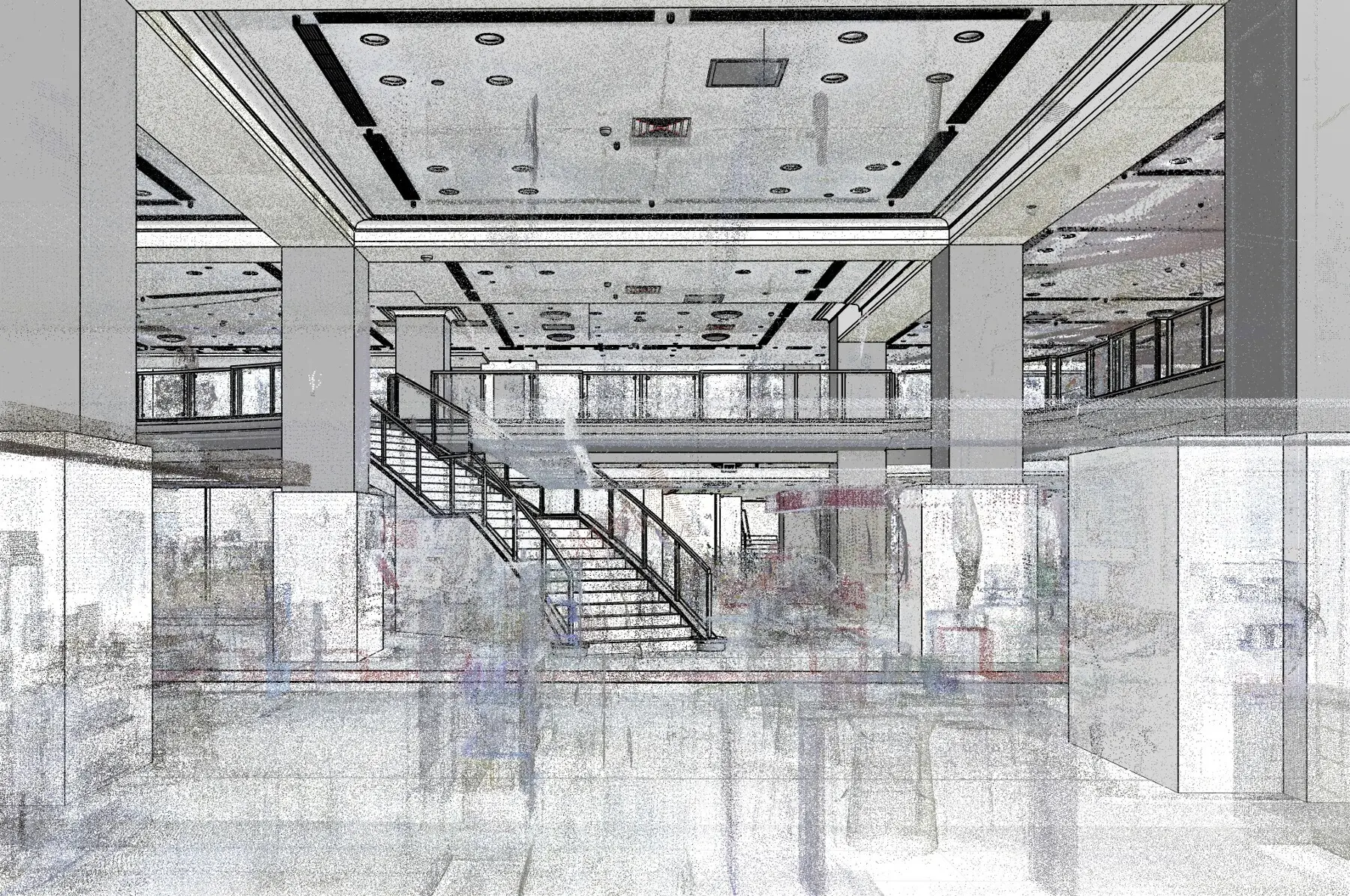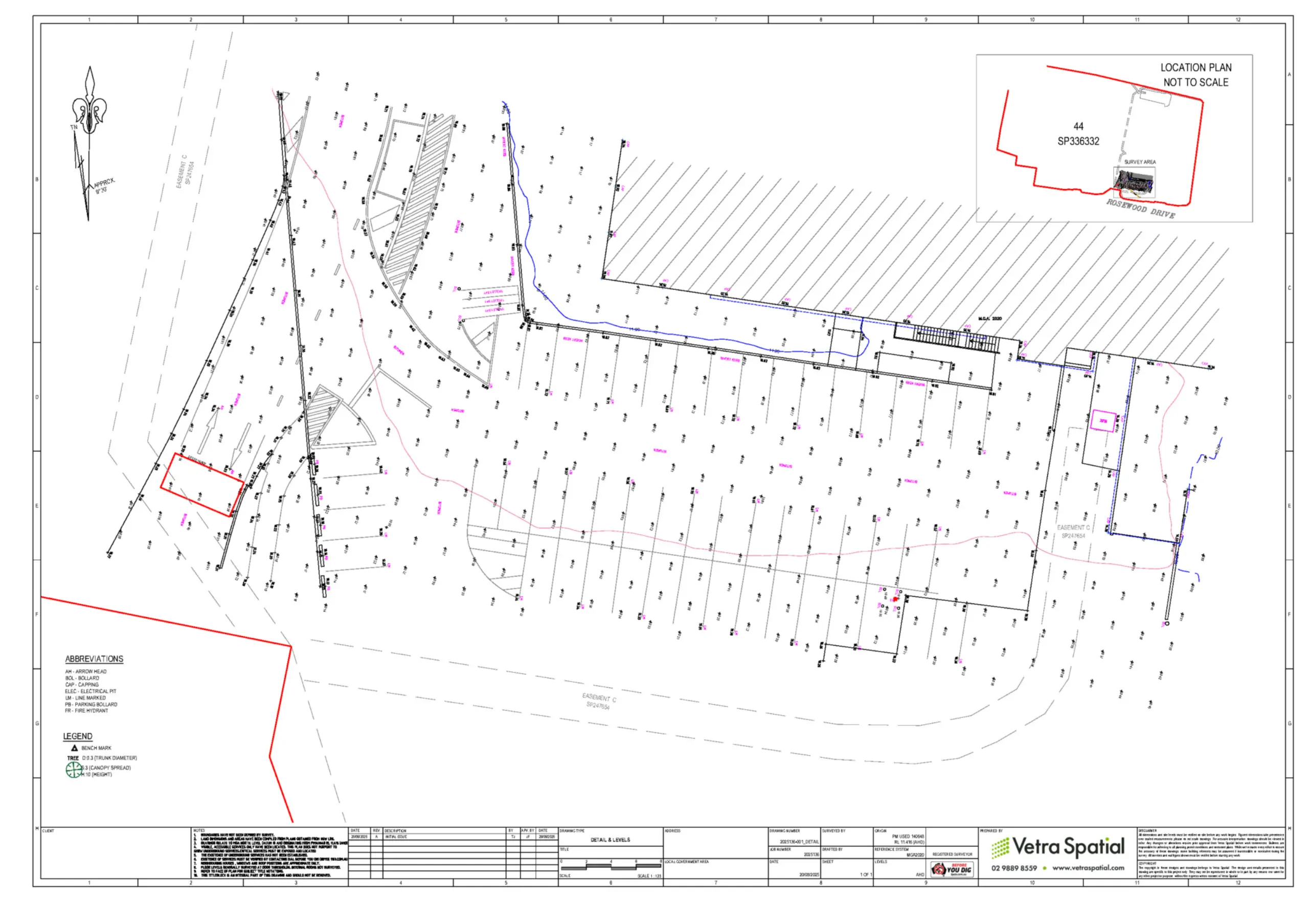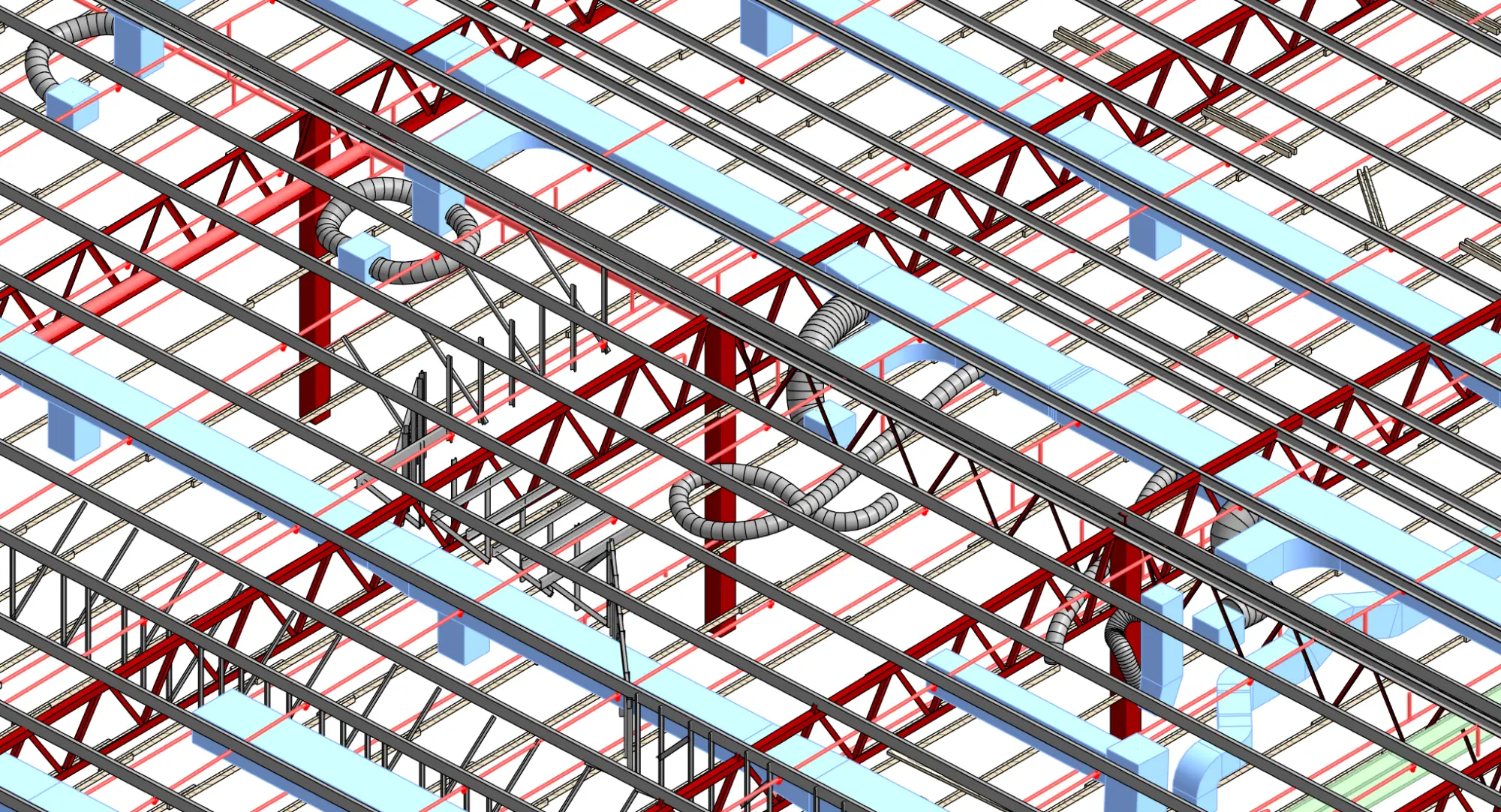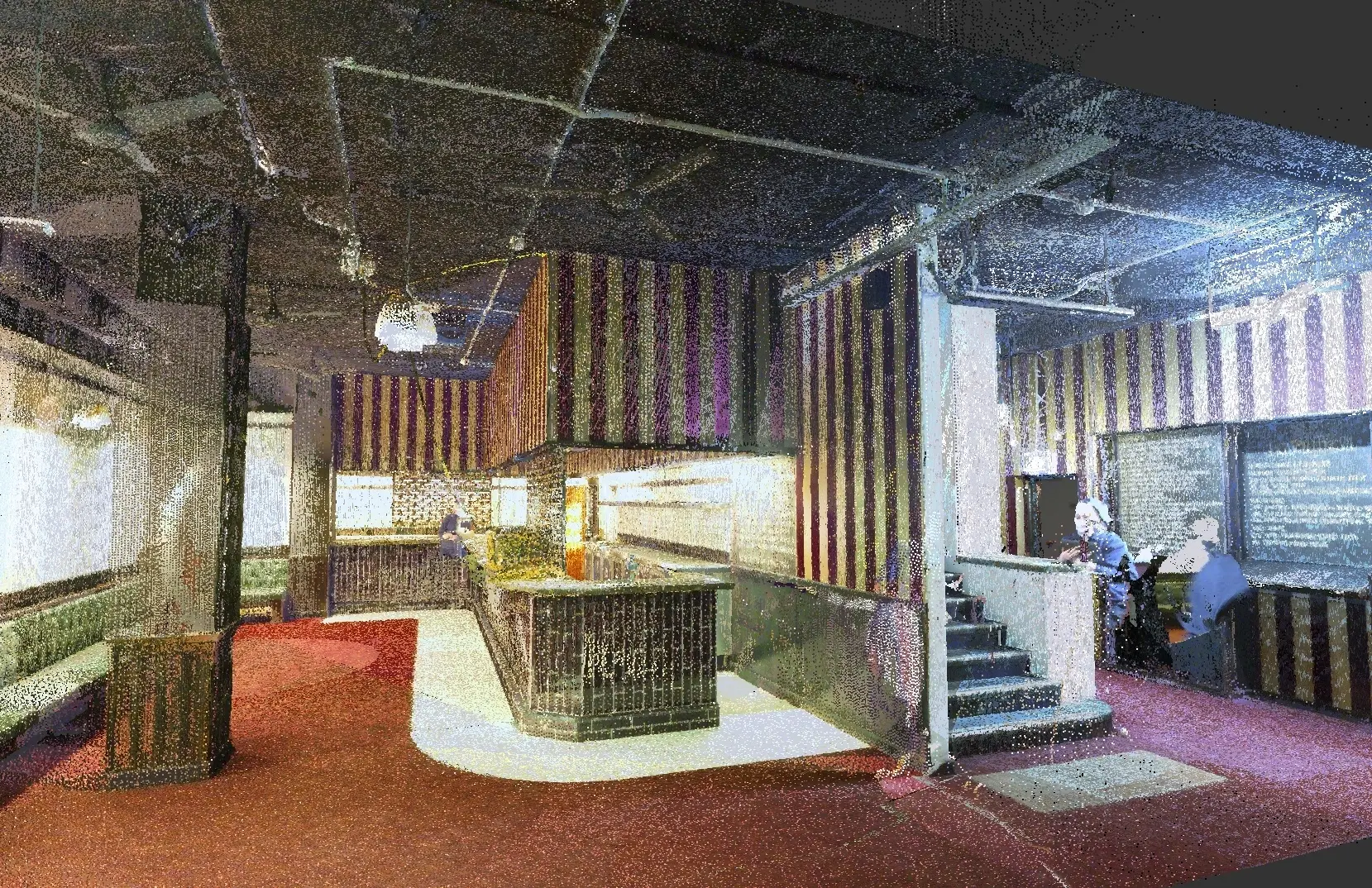
Vetra Spatial Project
2D Plans & Elevations
Project introduction
For a complete restaurant redesign, Vetra Spatial was entrusted to create a full suite of survey-accurate 2D as-built drawings. The project presented a unique challenge as the entire interior was painted black, and the ceiling featured a complex array of exposed services. By leveraging our advanced 3D scanning technology, we were able to capture every detail of the spaceincluding the intricate ceiling infrastructurewith a precision that manual methods could not match.
From this single source of truth, we meticulously produced detailed 2D as-built floor plans, a reflected ceiling plan, and a front elevation. This comprehensive and reliable documentation was paramount, allowing the design team to proceed with confidence, knowing their new designs were perfectly aligned with the existing structure and avoiding risk.
- Location
- Sydney
