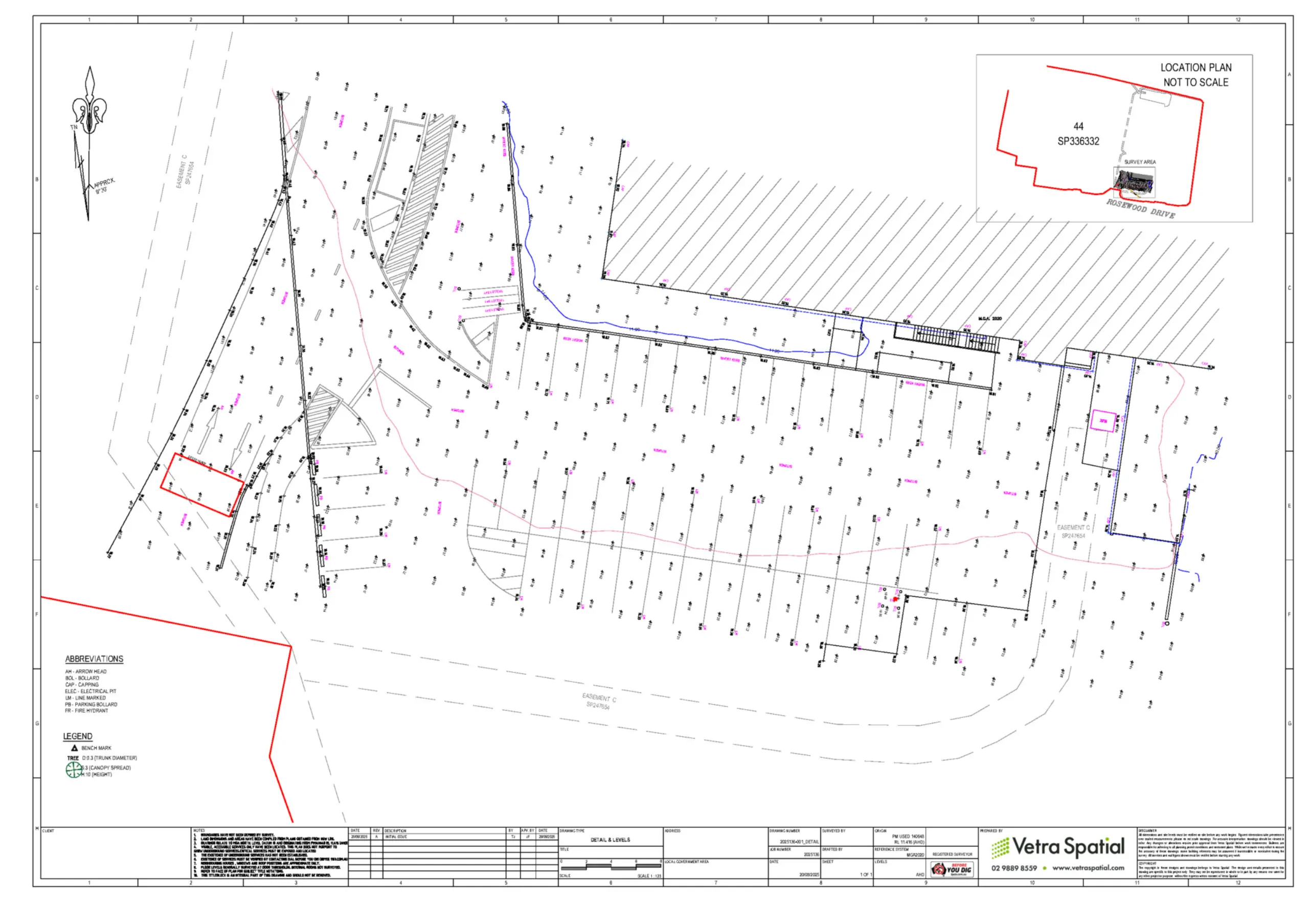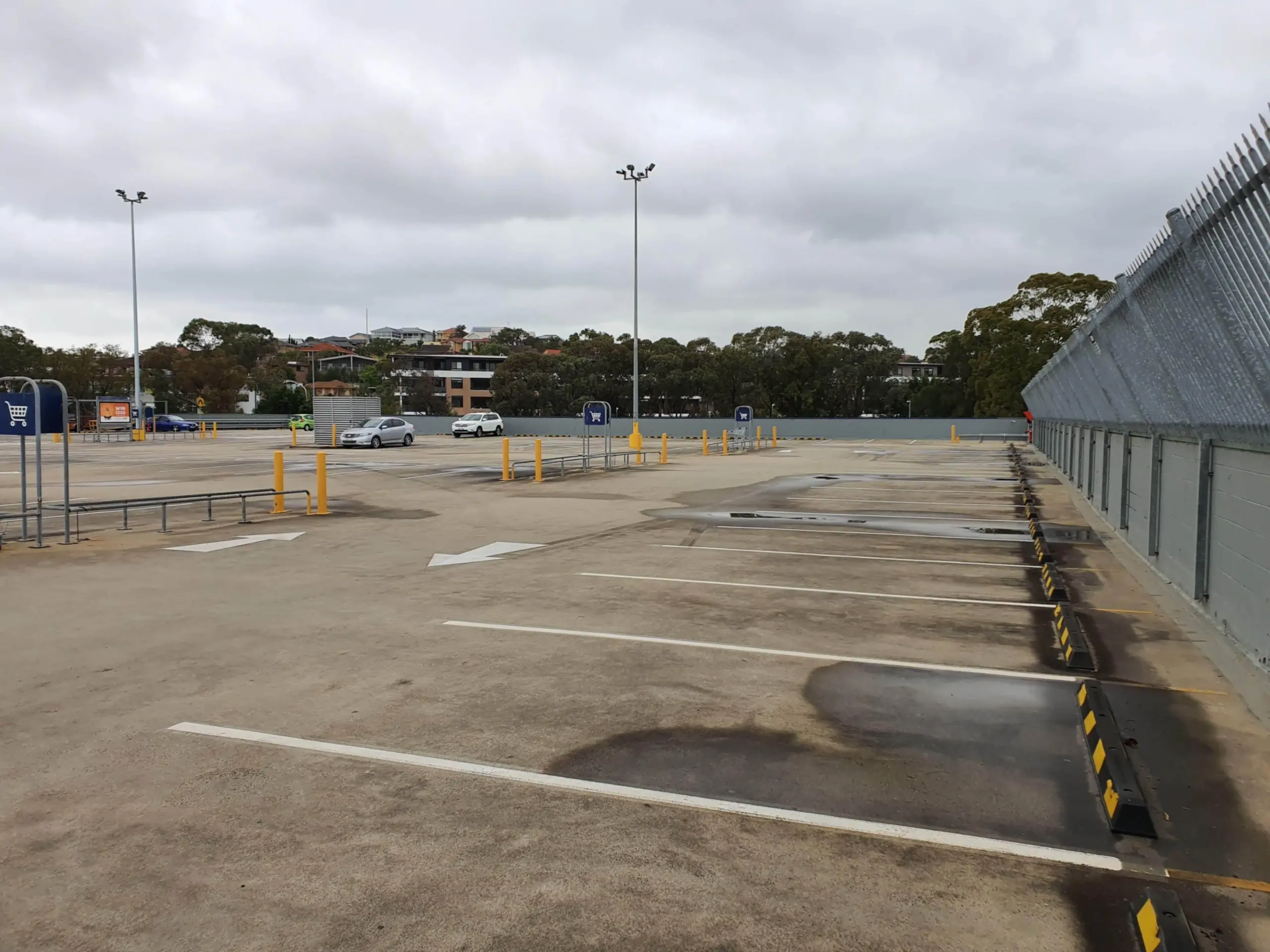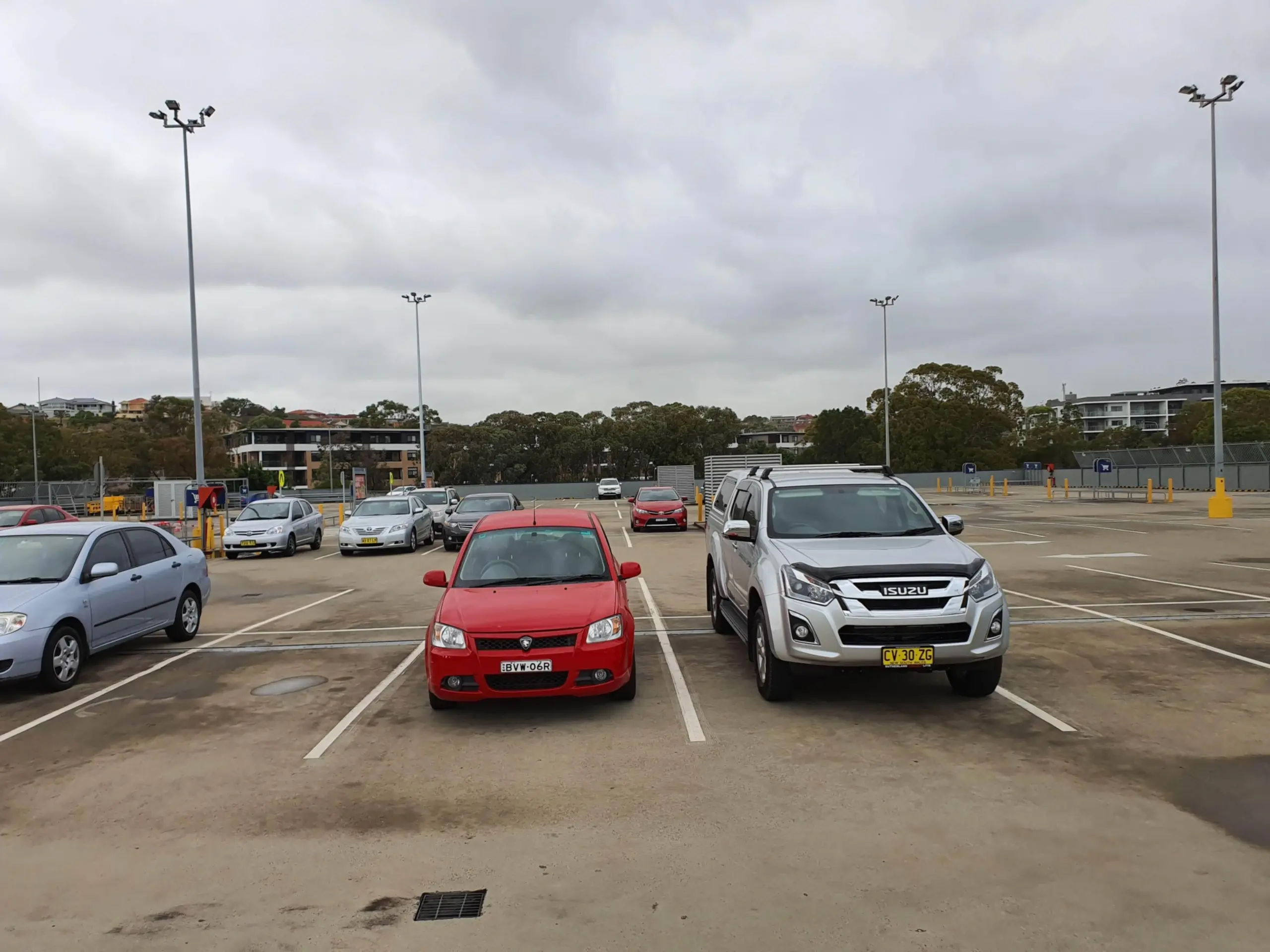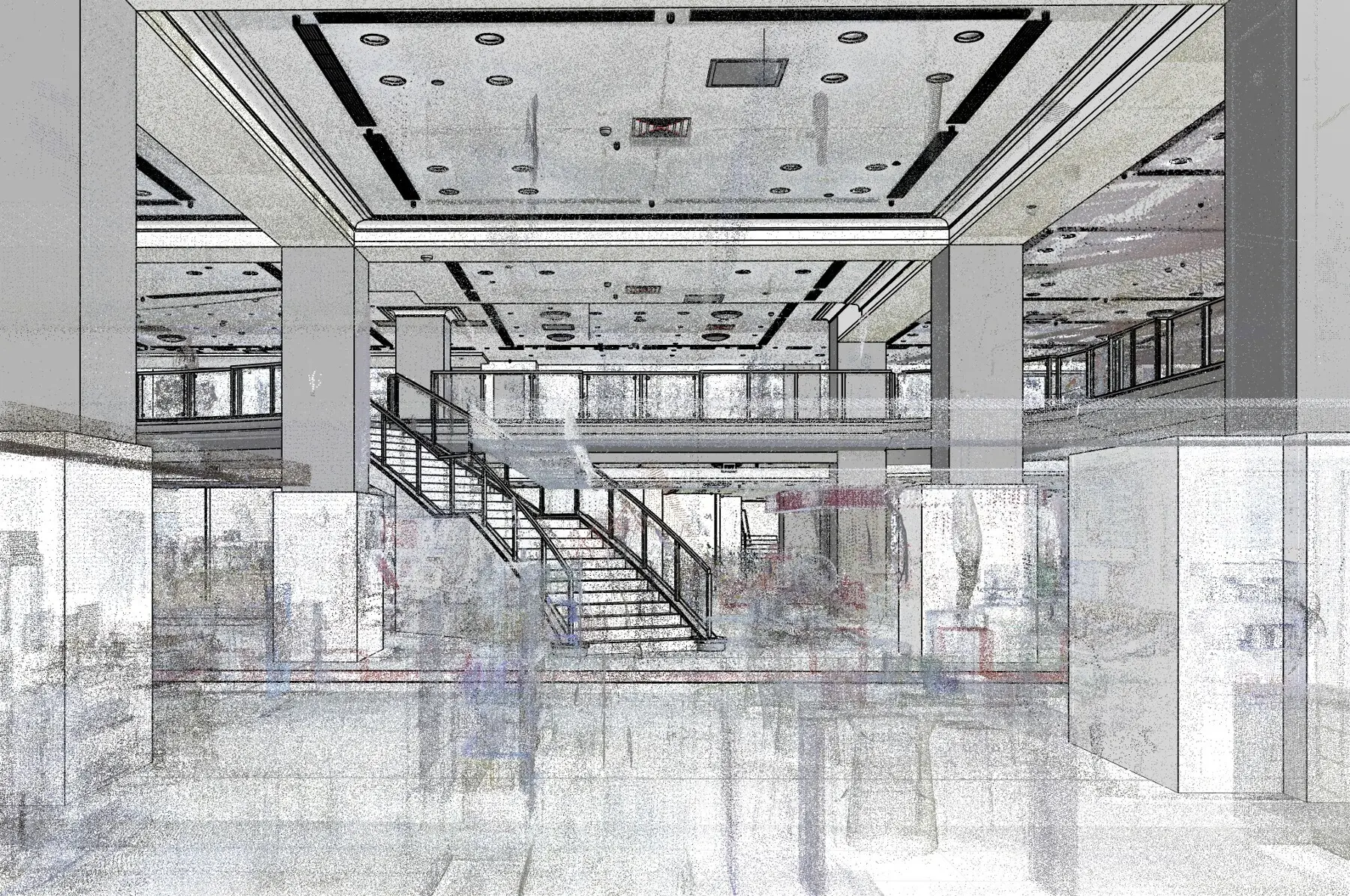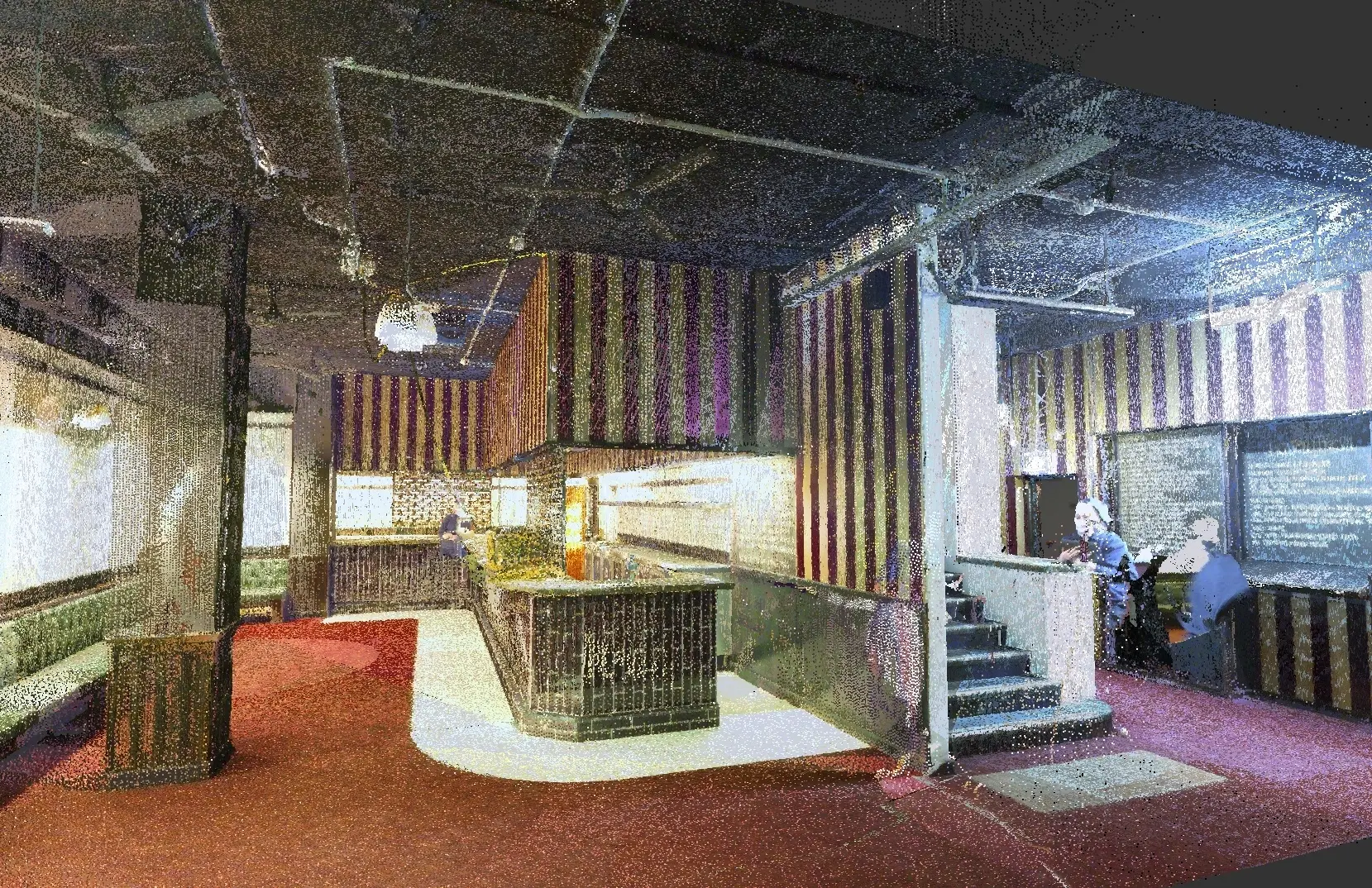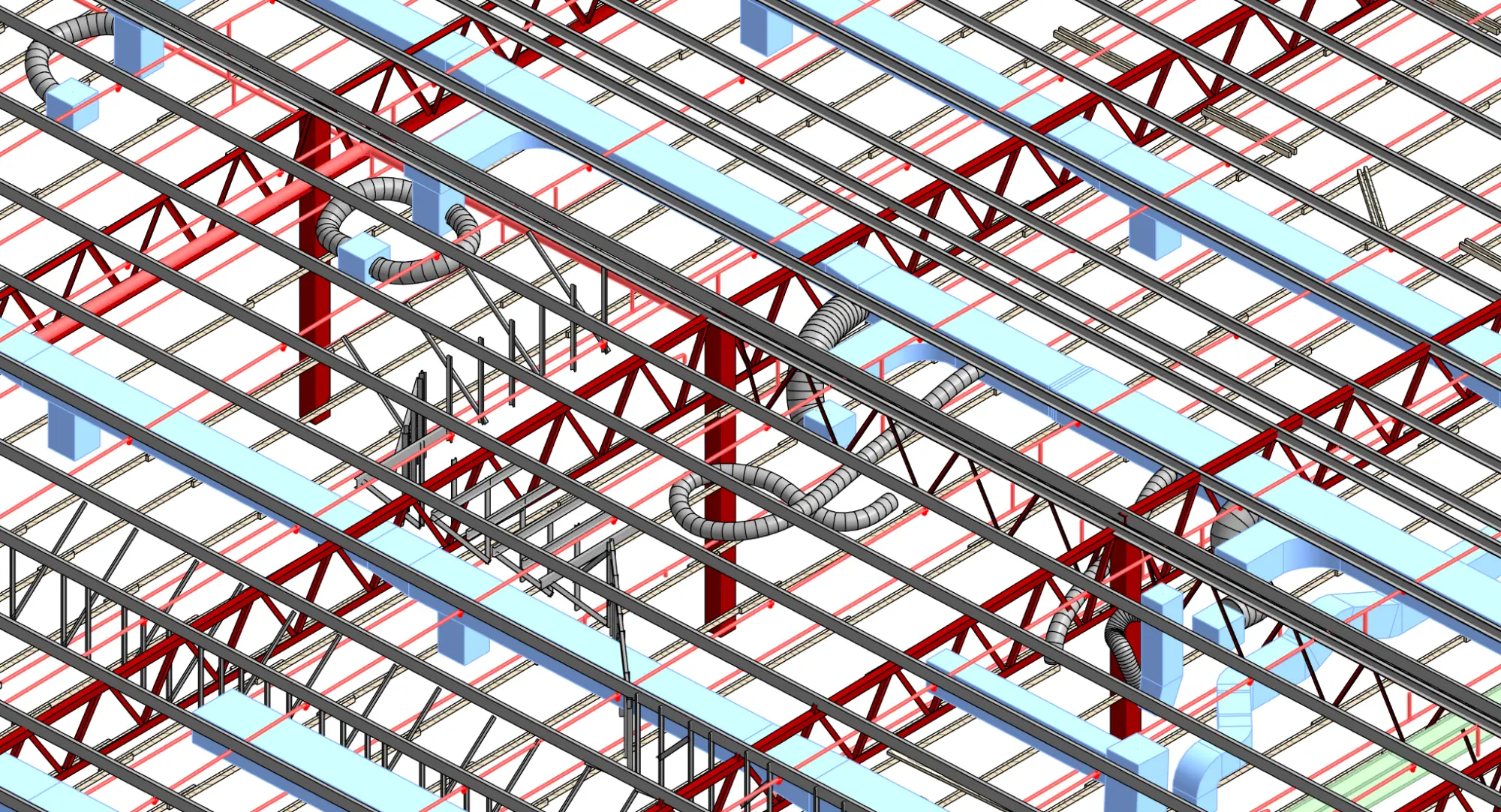Vetra Spatial Project
Features & Levels
Project introduction
For a car park redesign project, Vetra Spatial was contracted to provide a precise Features and Levels survey and boundary definition. The client needed a comprehensive understanding of the existing space to be able to accurately design a new customer pick-up area. Our team used advanced survey equipment to capture every key detail, including existing features, surface levels, and precise boundary lines. This survey data was compiled into a clear and accurateset of plans, providing the design consultants with a reliable foundation for their work.
By delivering a verifiable plan that precisely mapped the current conditions, we empowered the client to proceed with their design, confident that their new layout for the customer pick-up area would be perfectly aligned with the existing siteand ensuring a smooth transition from plan to reality.
- Location
- Brisbane
