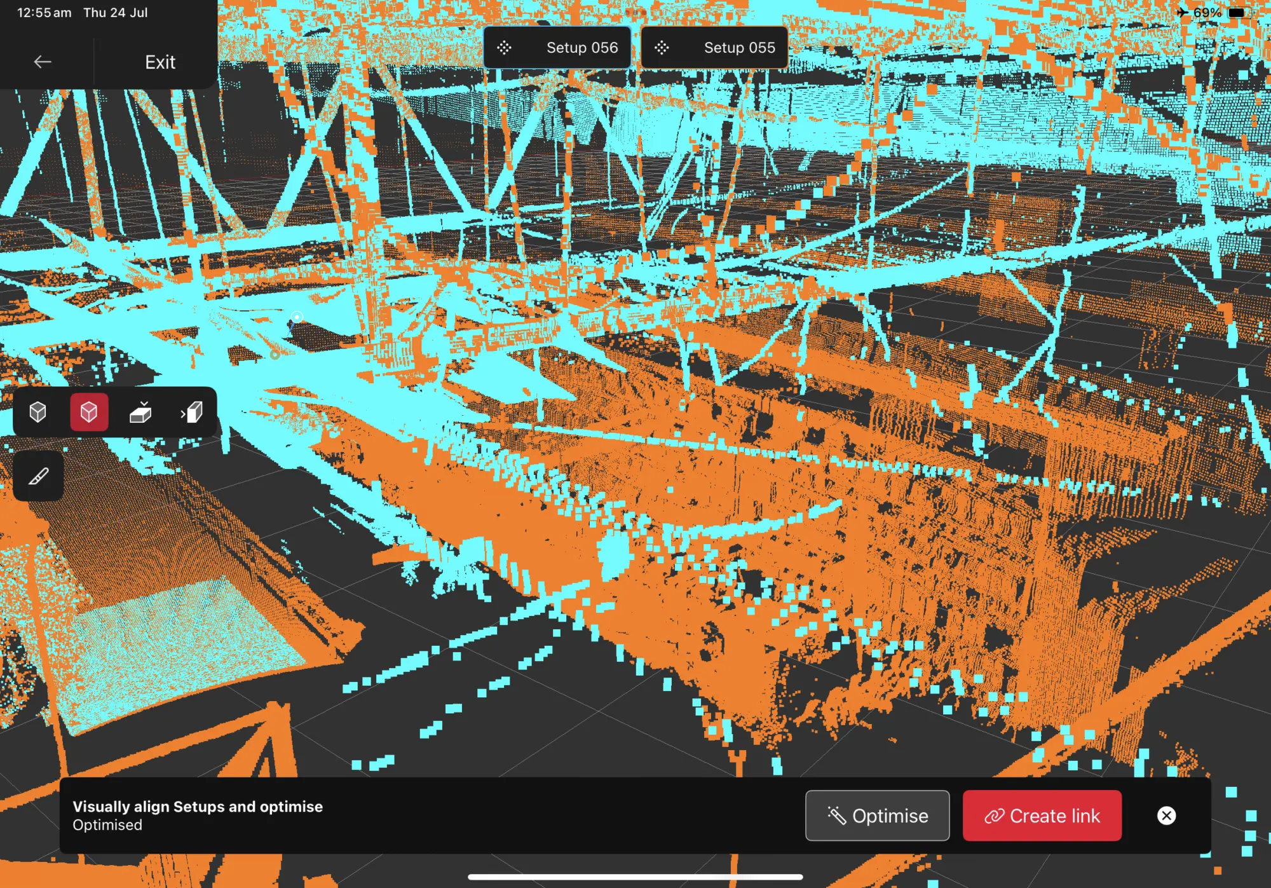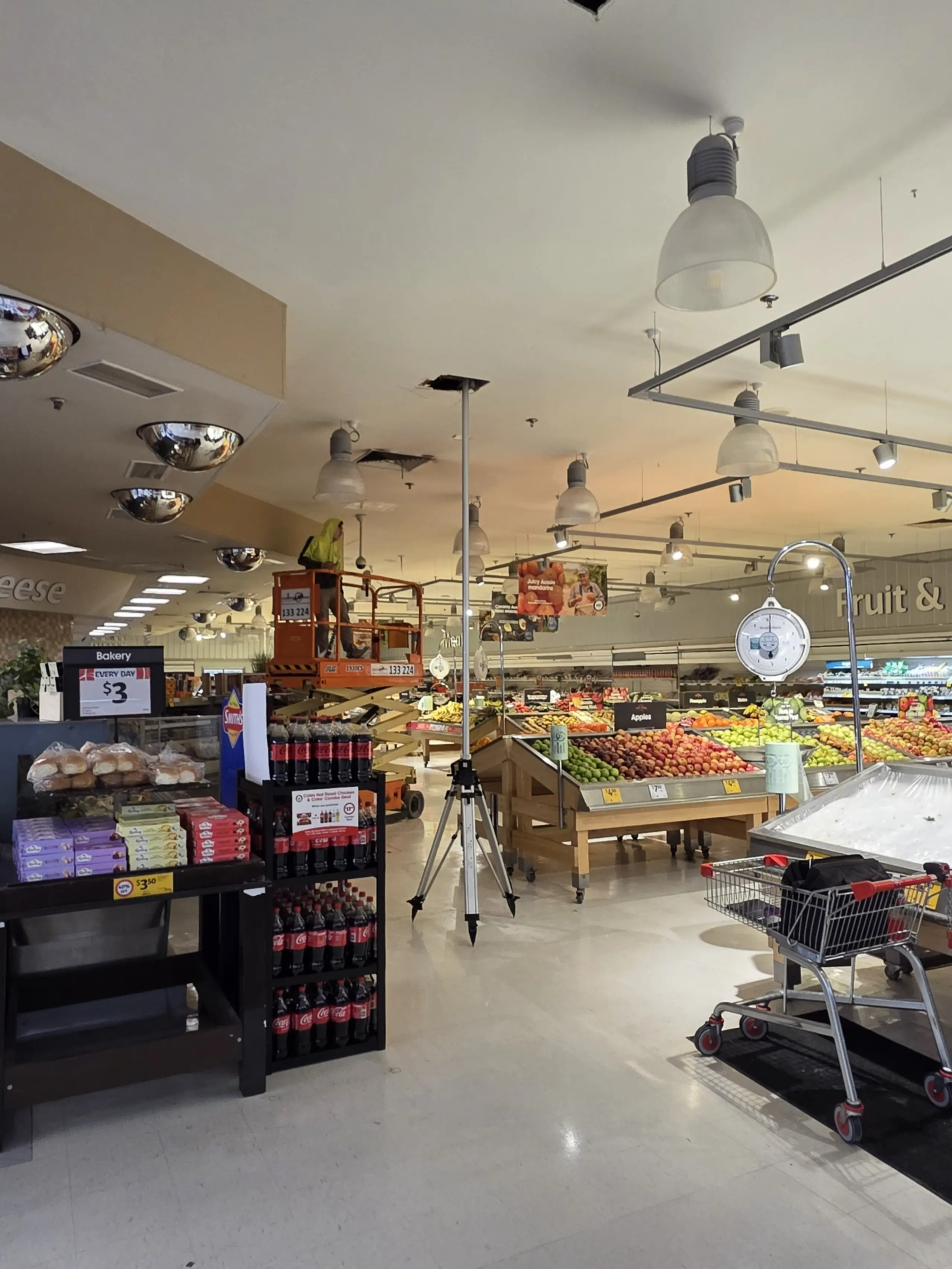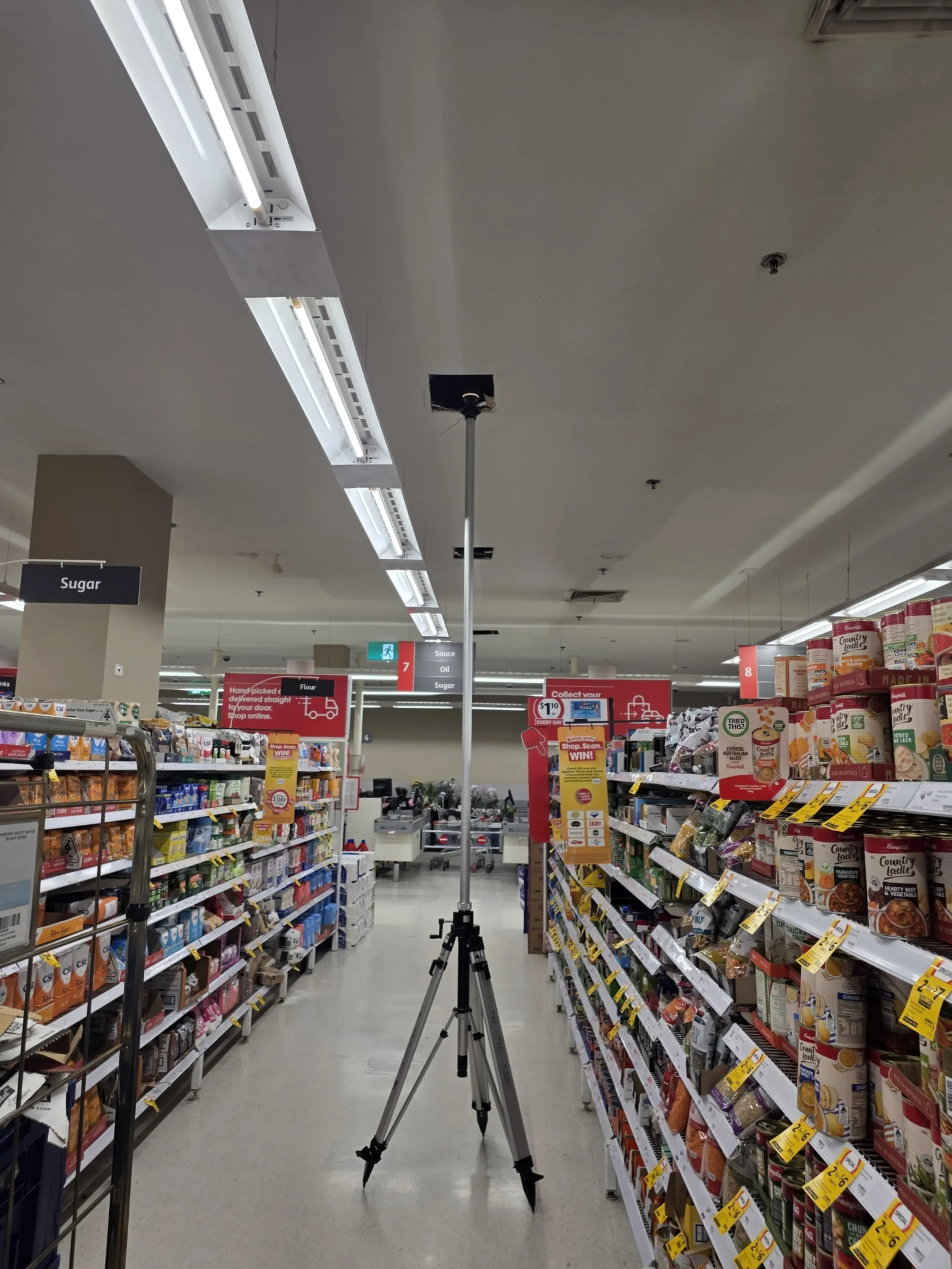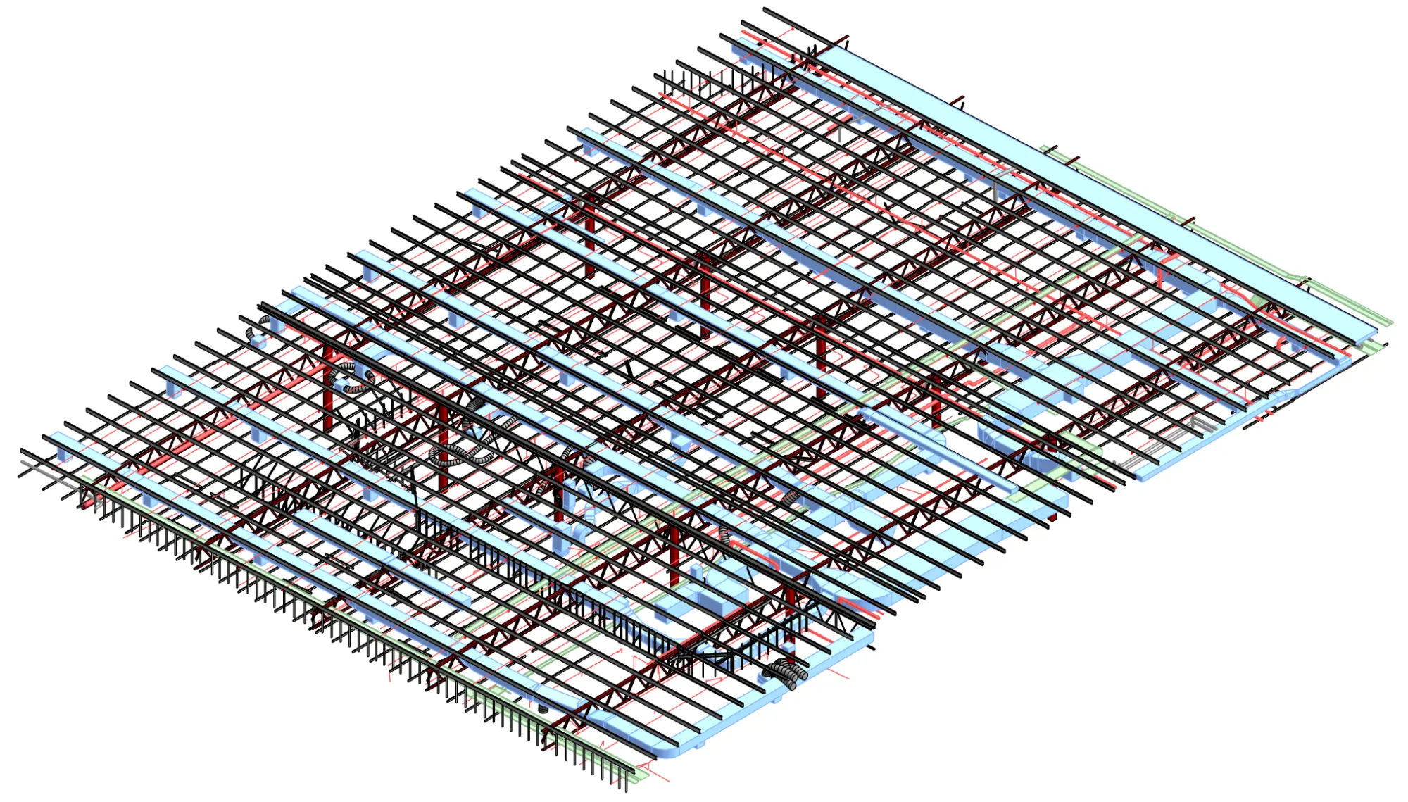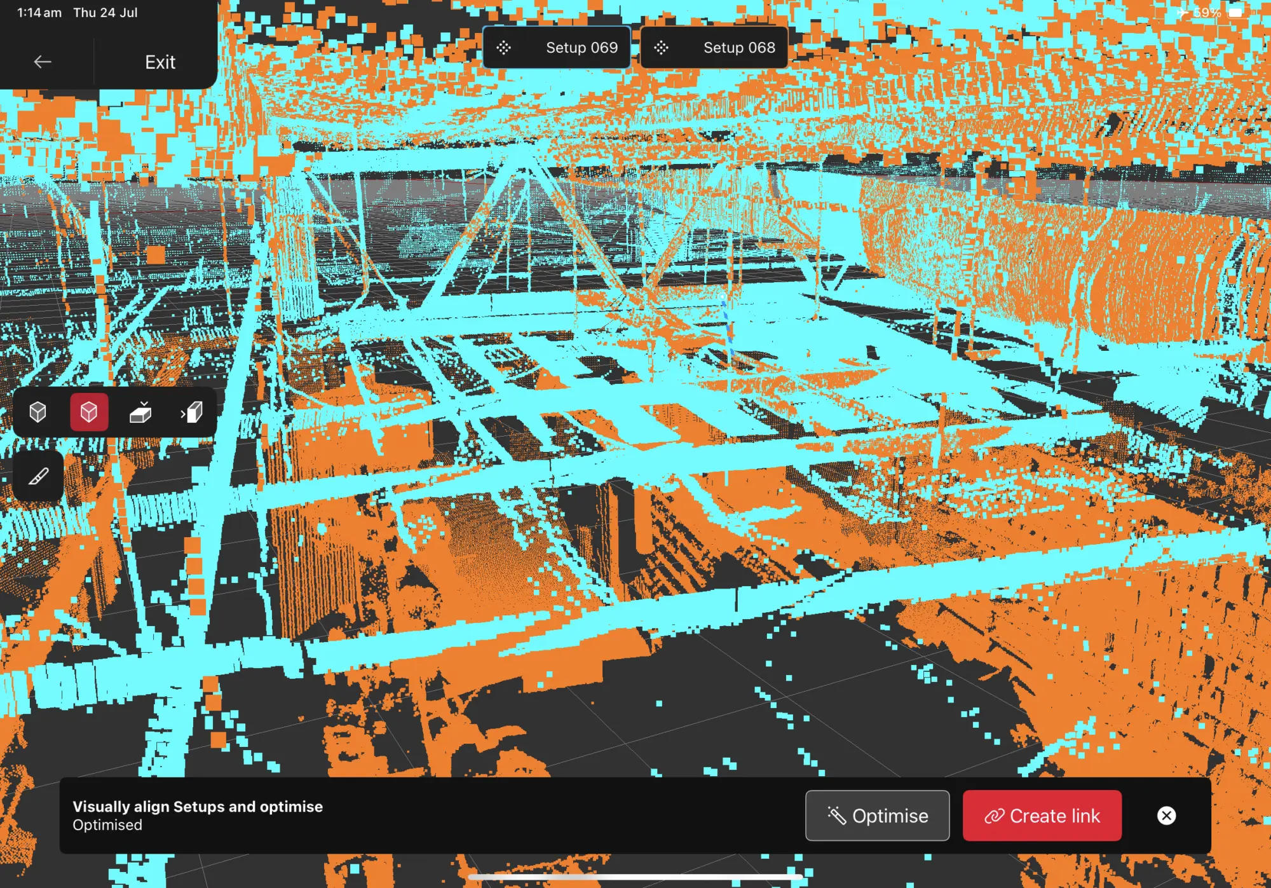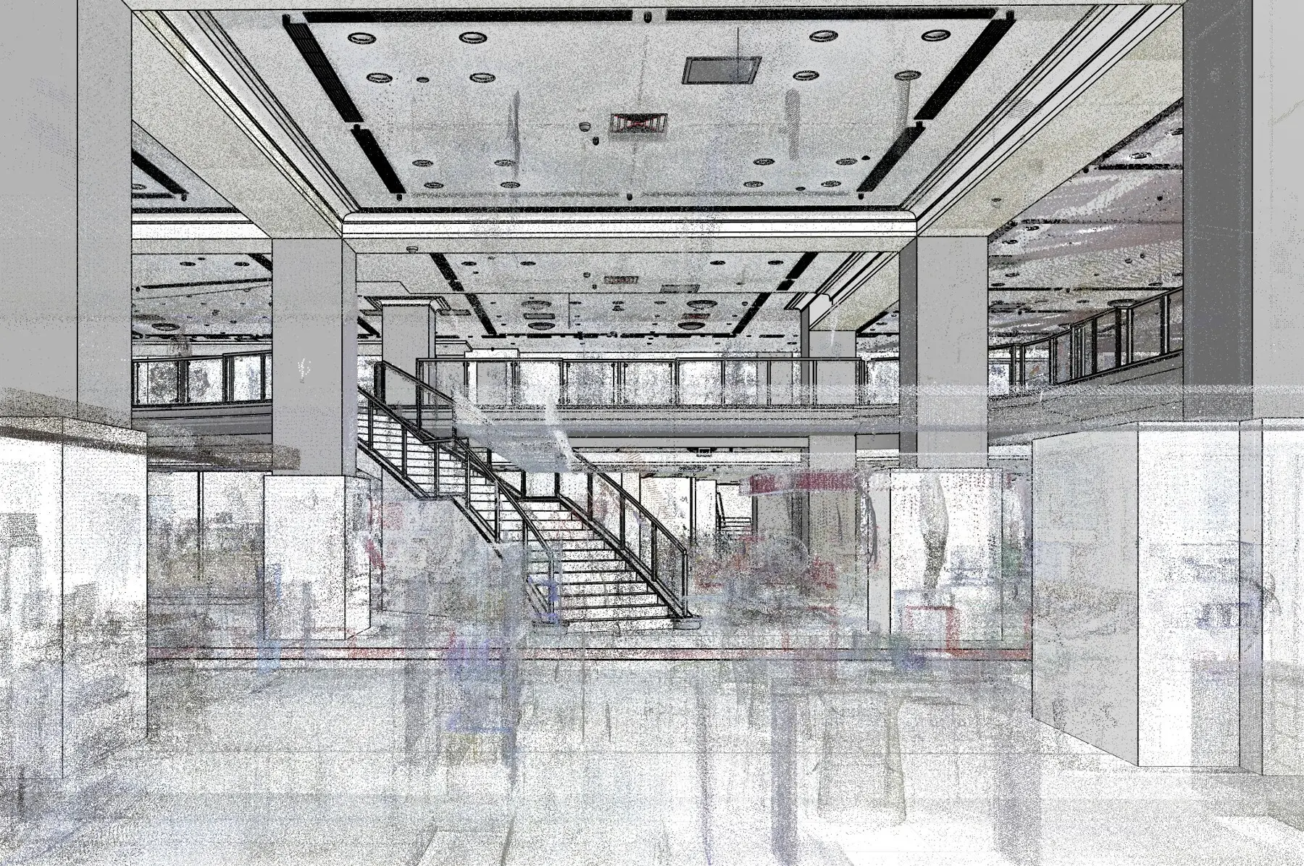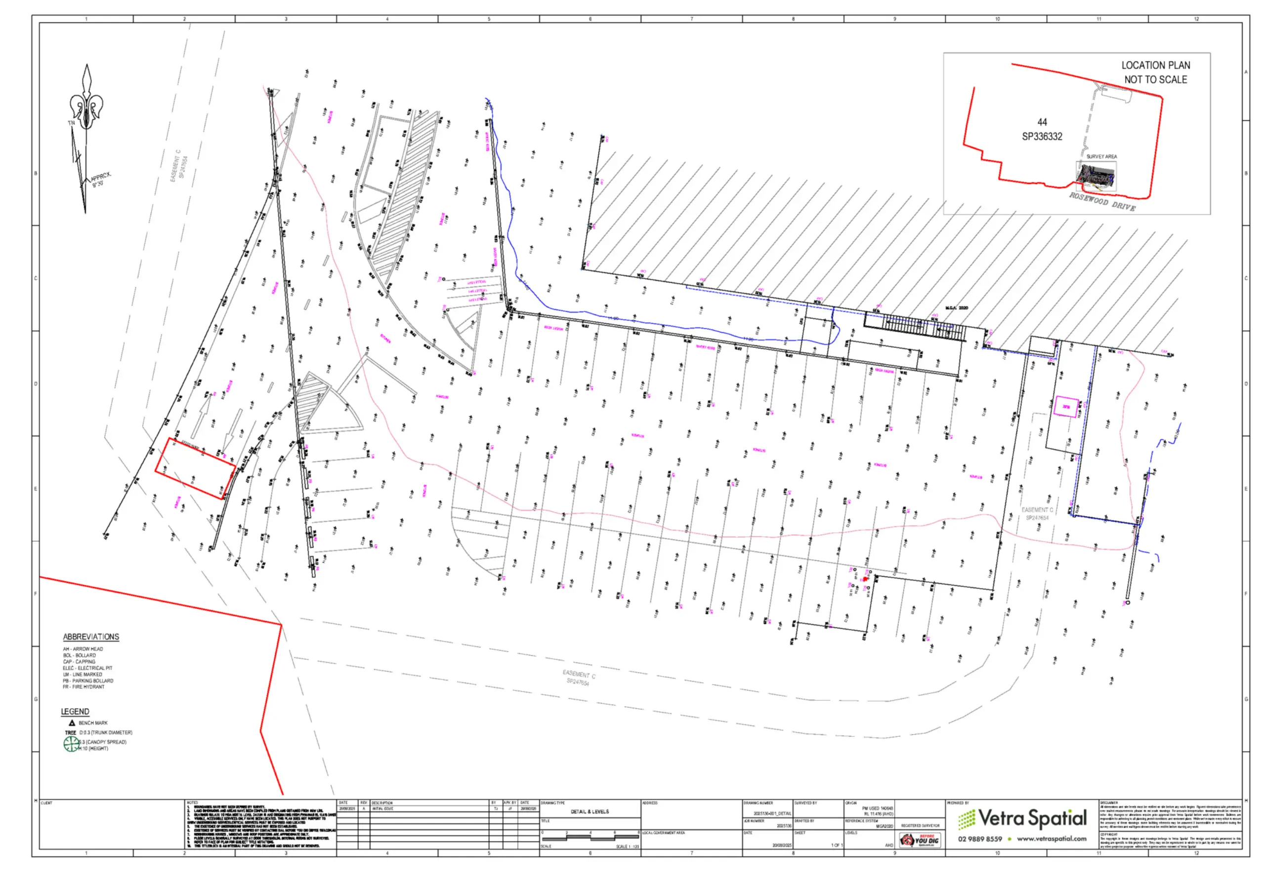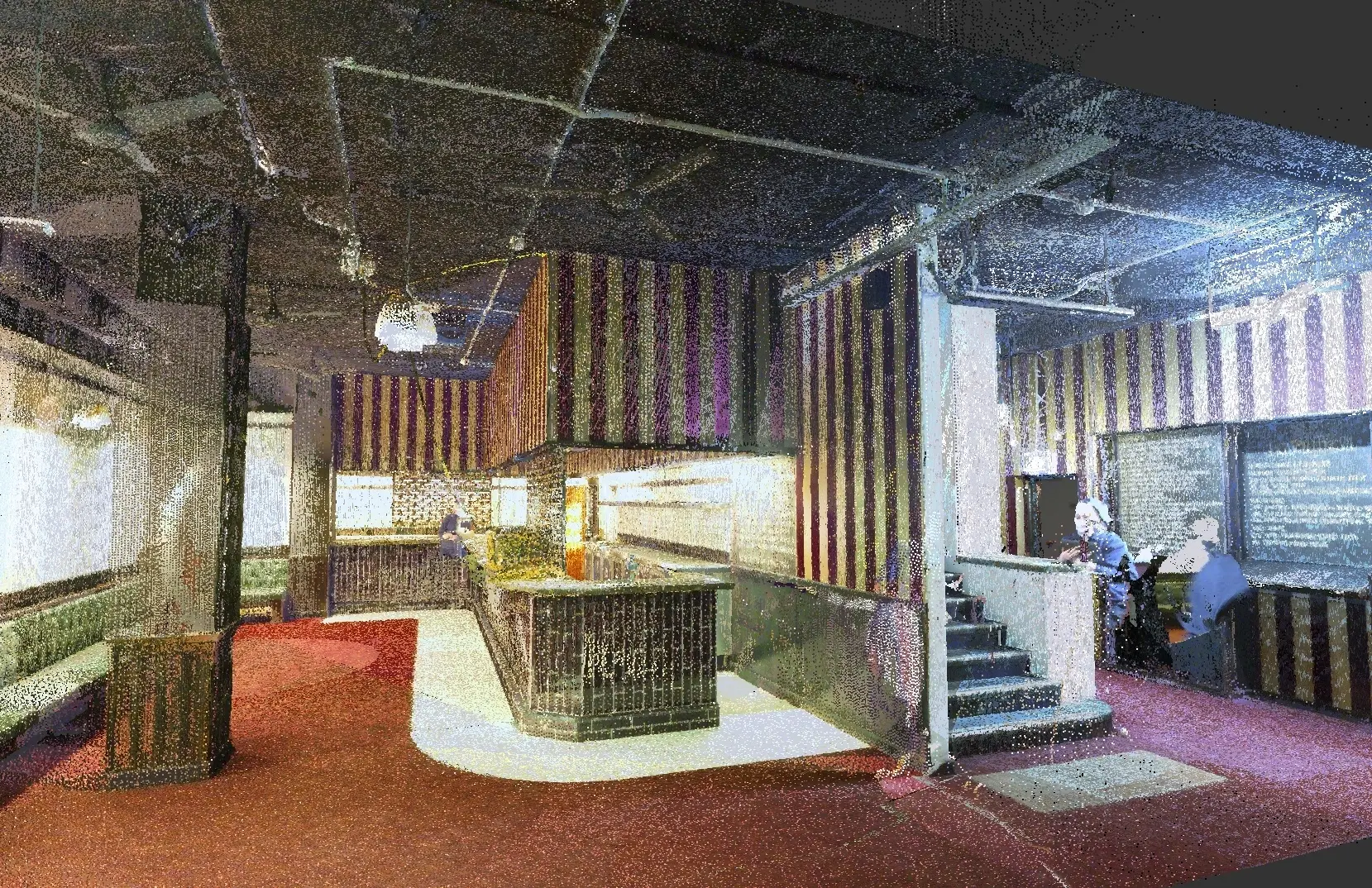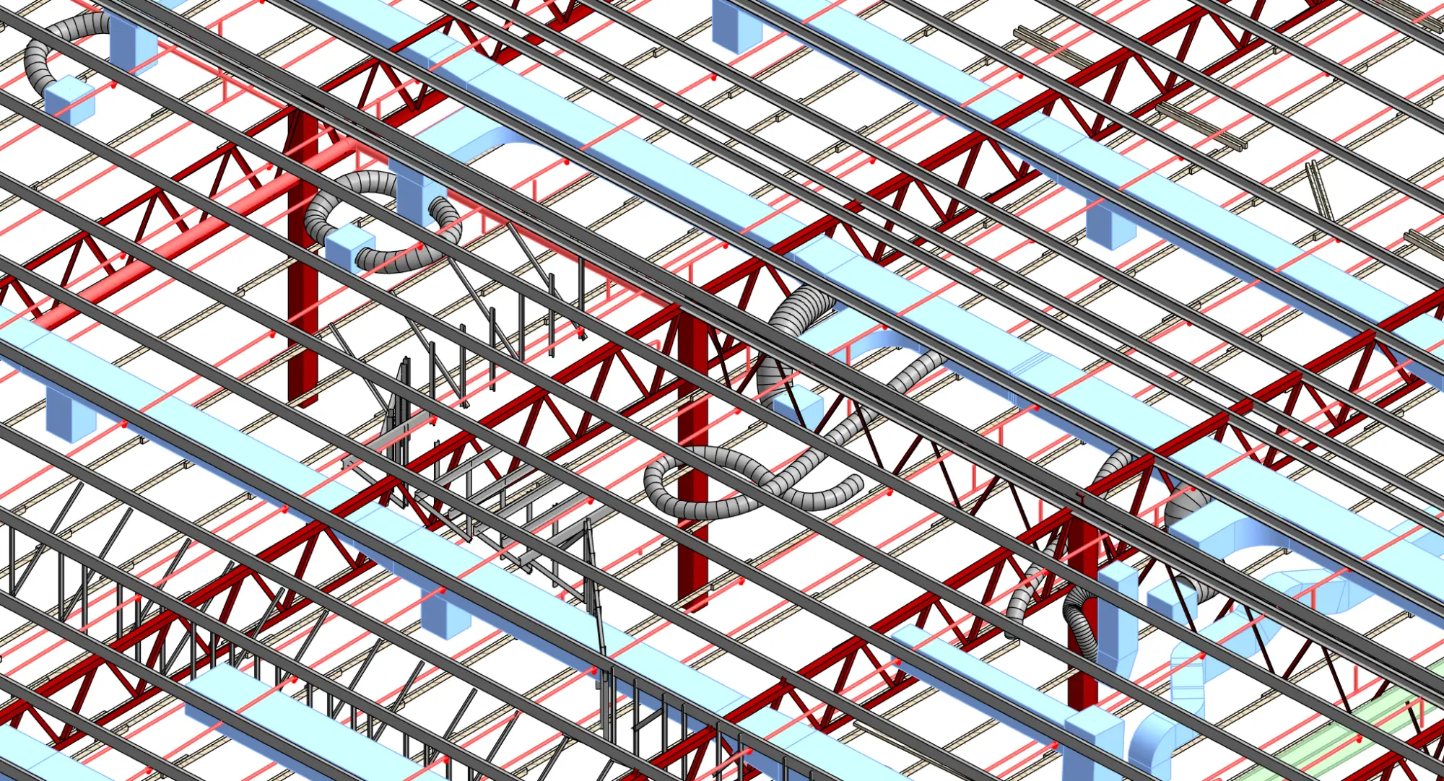
Vetra Spatial Project
In-Ceiling Scan & Model
Project introduction
For a large-scale supermarket renovation, Vetra Spatial was tasked with eliminating the significant risk associated with unknown in-ceiling services, which were completely hidden by a fixed ceiling. All design consultants were concerned about what lay above, a lack of information that could lead to costly design clashes and delays during construction.
The project demanded a highly choreographed approach, as the supermarket needed to be fully operational for trading the next day. Working exclusively at night, our team used a two-scissor-lift system. The first scissor lift was used to meticulously cut and remove a section of the fixed ceiling, creating a temporary access panel. Our technicians then used a 3D laser scanner on a telescoping tripod to capture a comprehensive, high-density point cloud of the entire ceiling cavity from the newly created access panel. A second scissor lift followed, seamlessly patching the cut out in the ceiling.
This precise and methodical process allowed us to produce a detailed Revit model that accurately mapped all existing structure, steel beams, purlins, pipework, ducting, and conduits. This crucial deliverable provided the design team with the complete and verifiable information they needed, enabling them to design with confidence and avoid expensive on-site conflicts and unforeseen issues, all without disrupting the client's business operations.
- Location
- Melbourne
