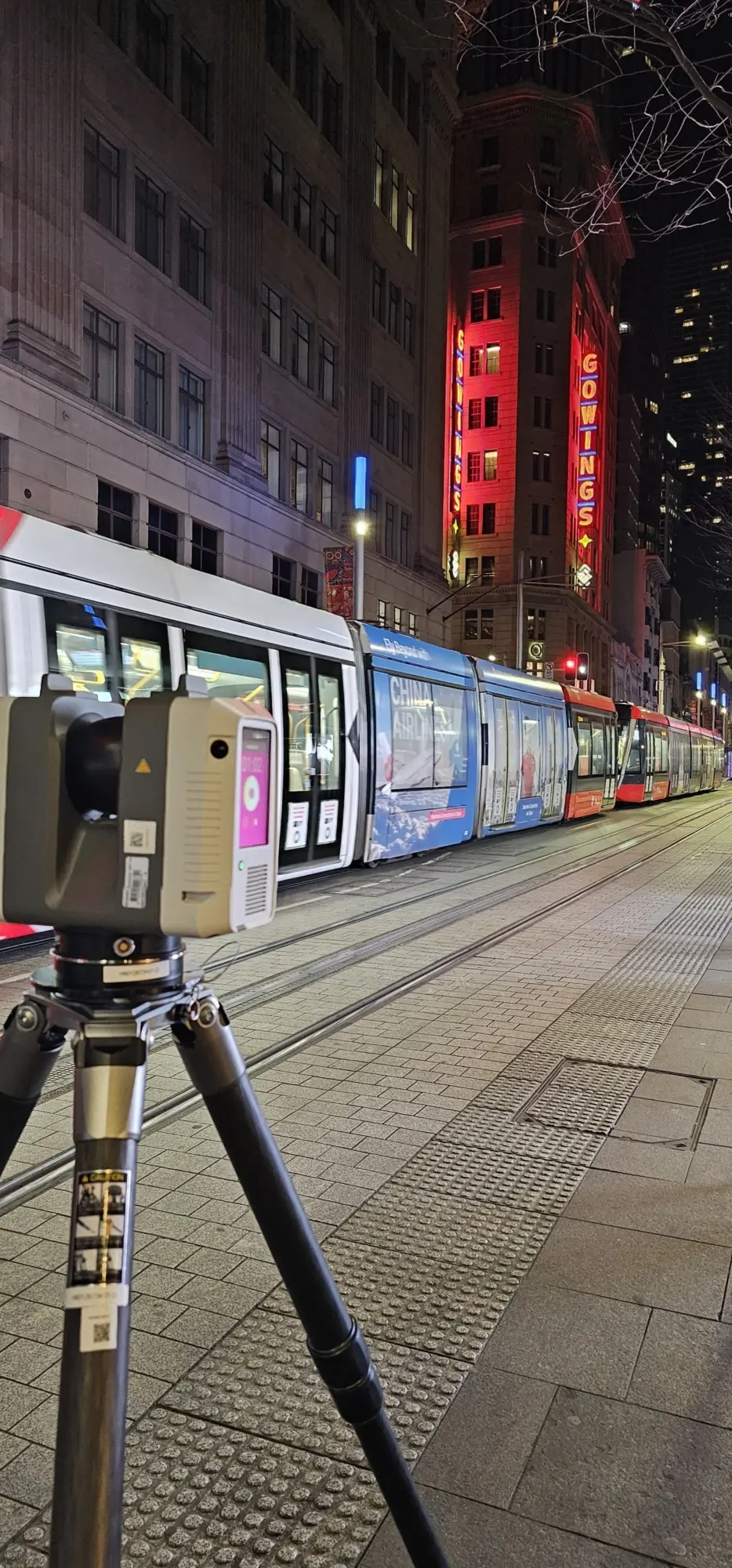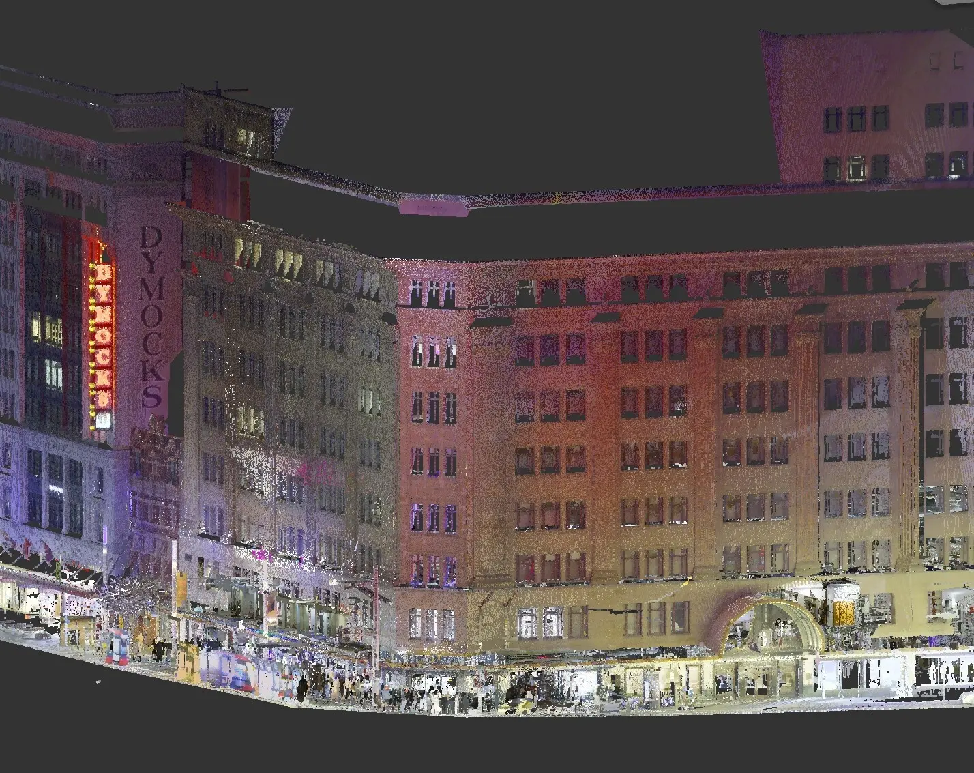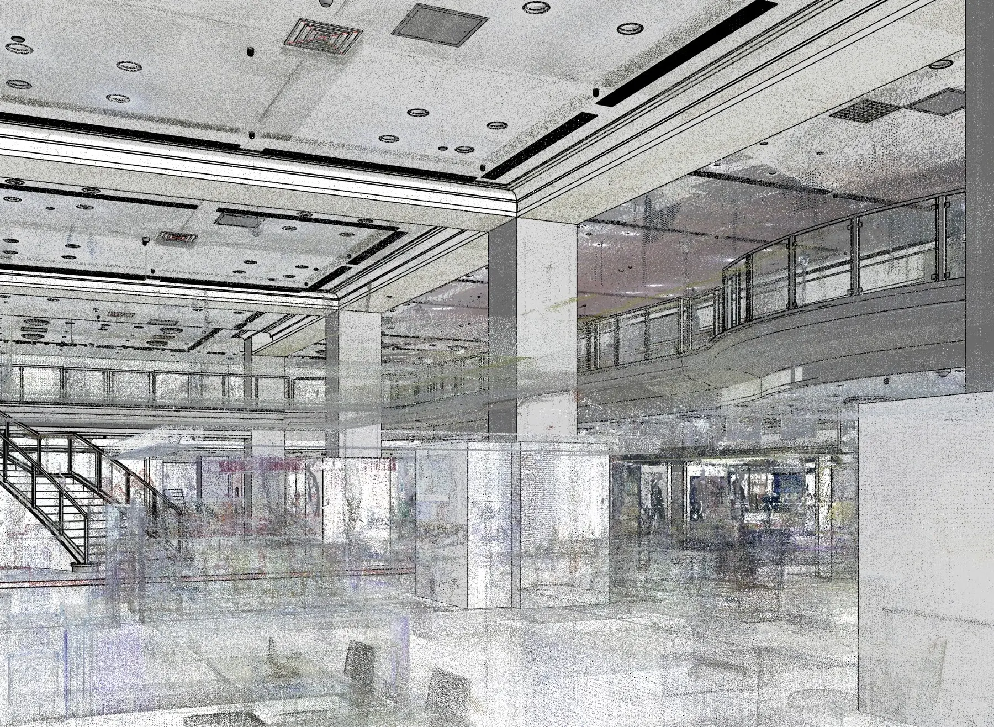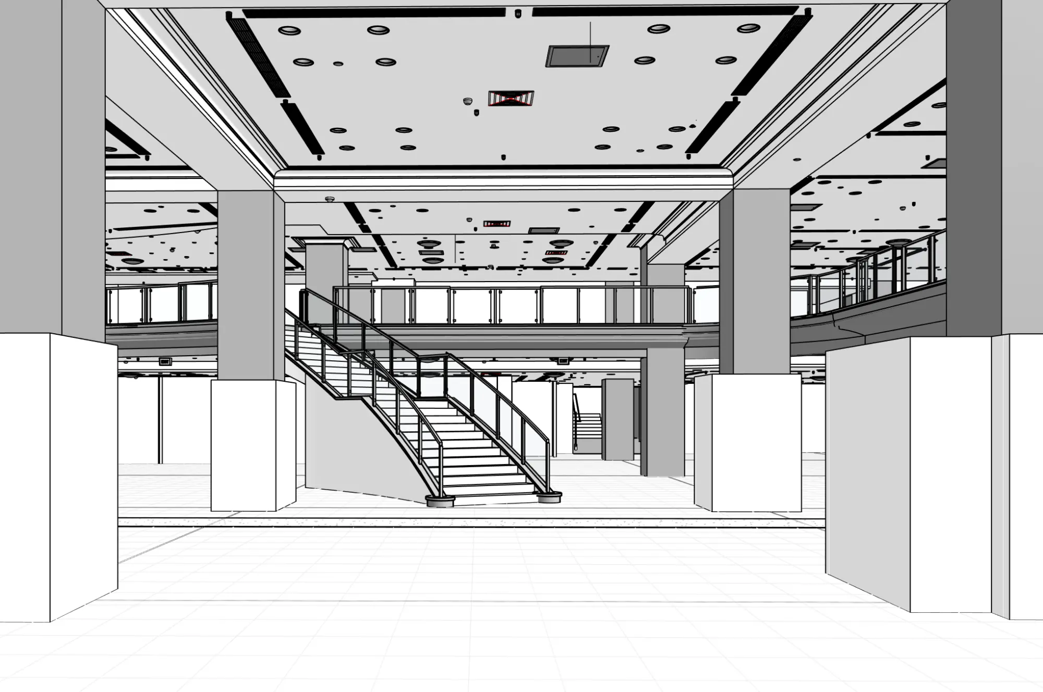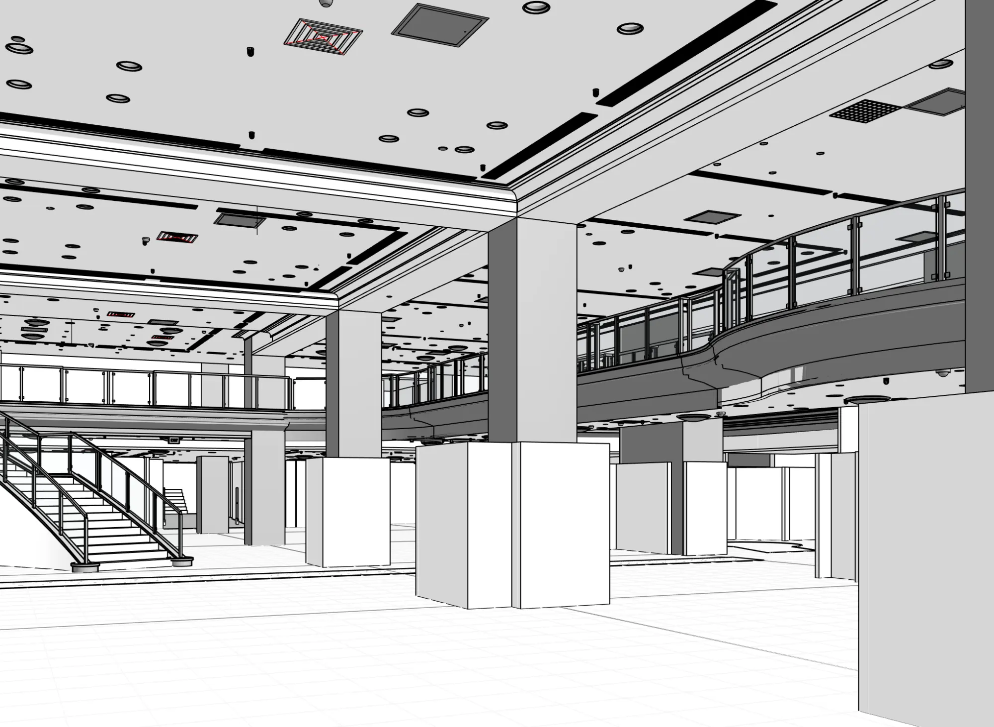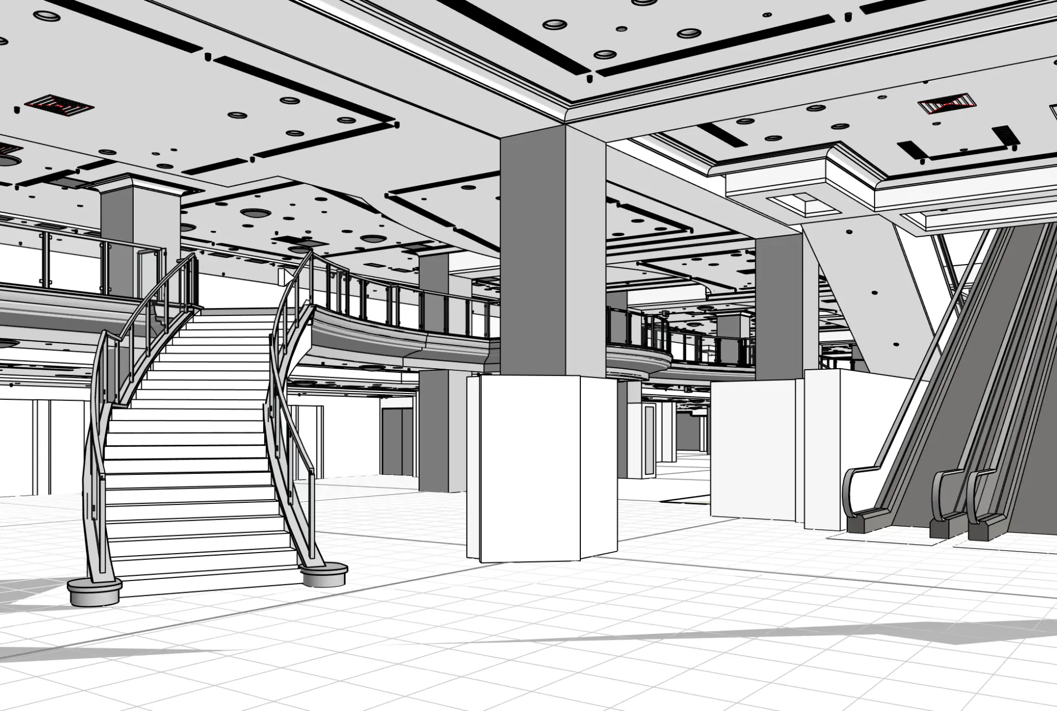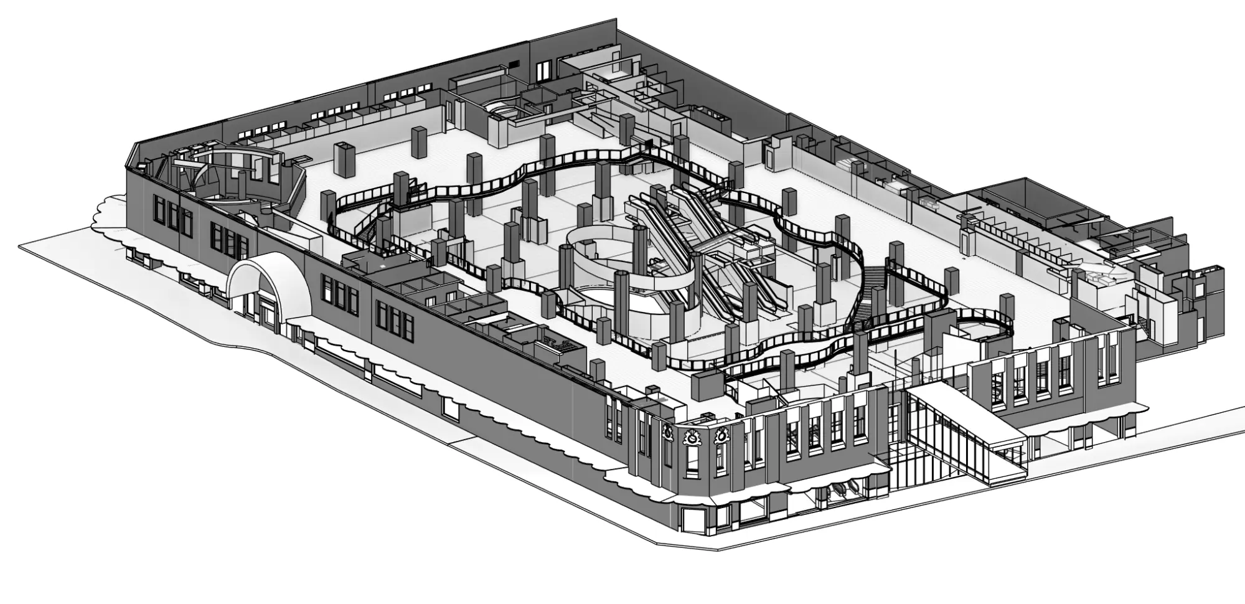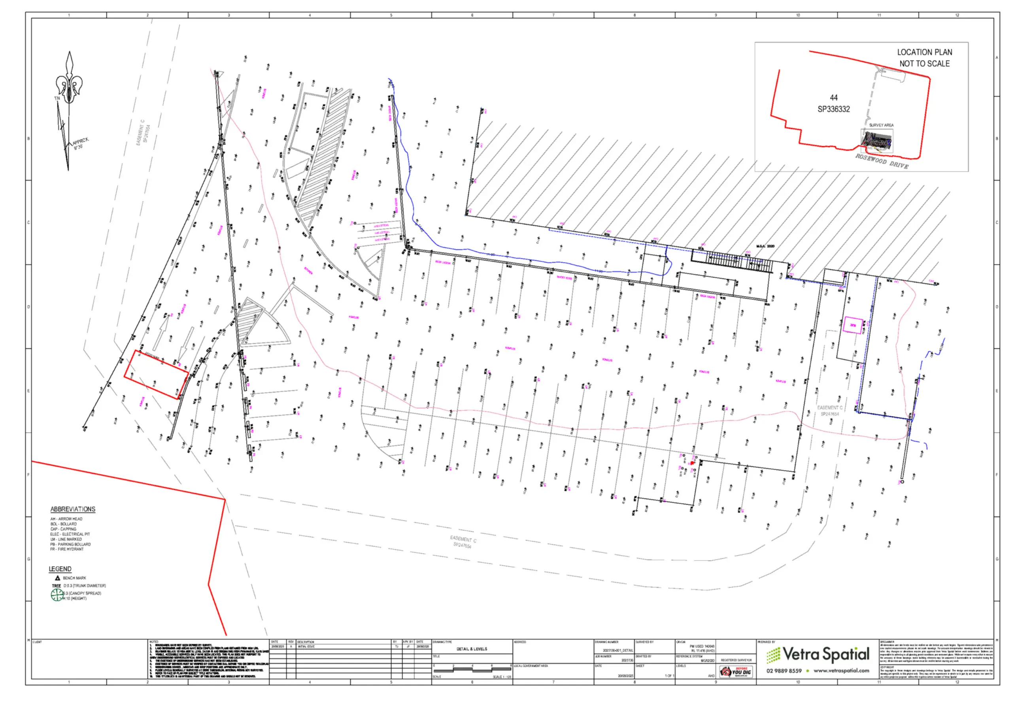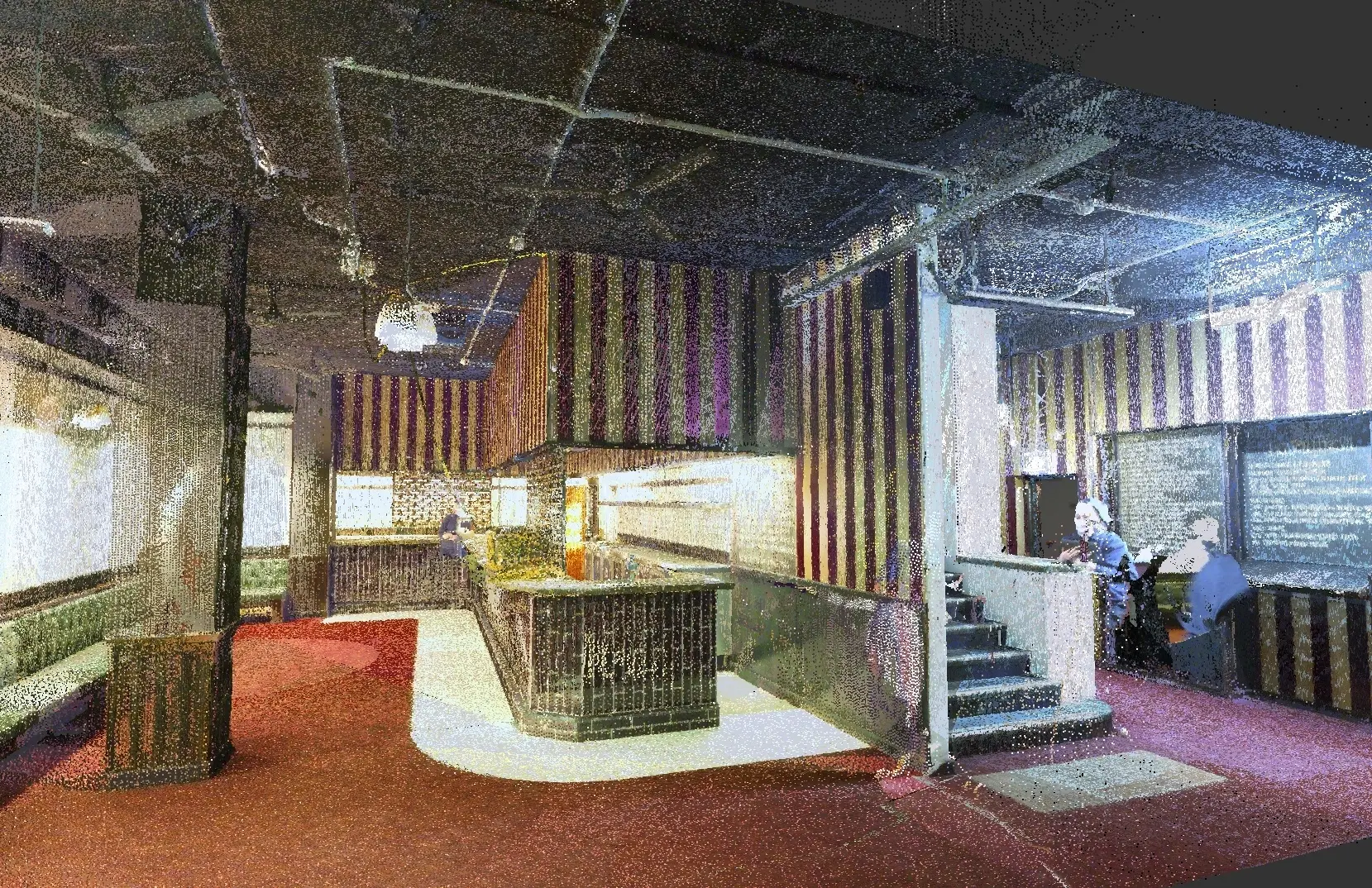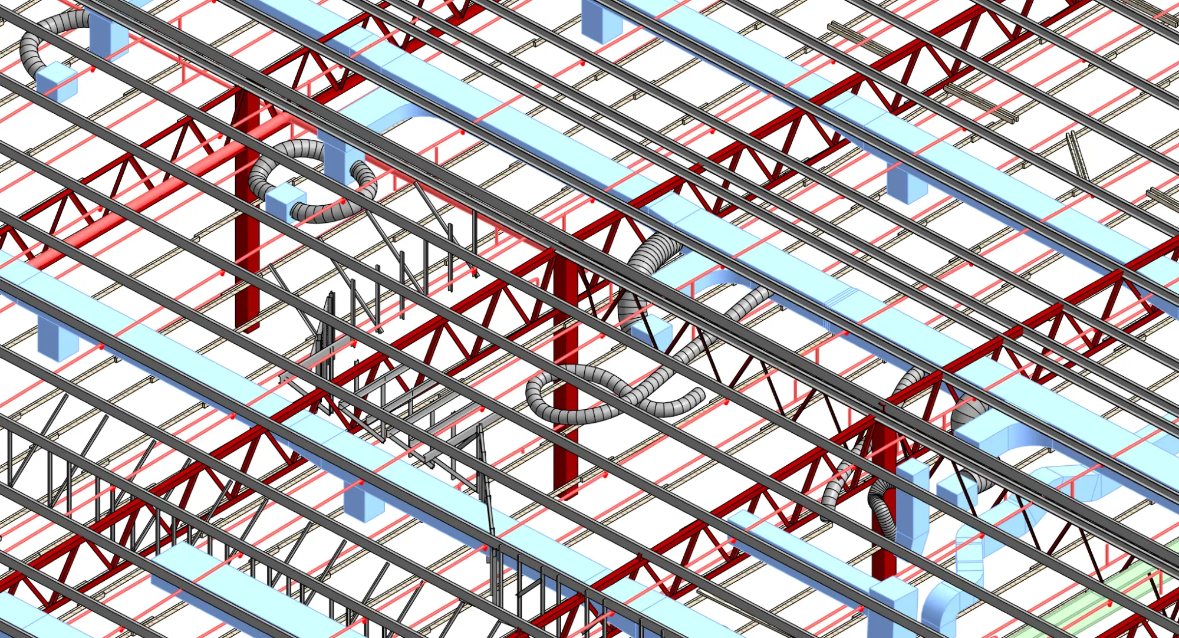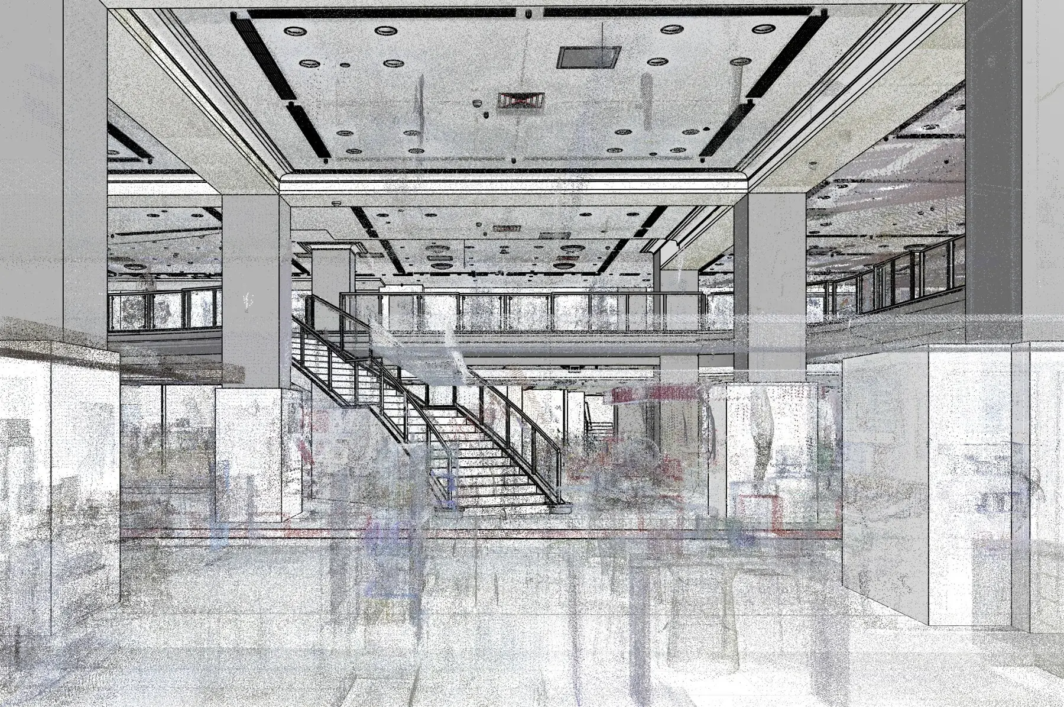
Vetra Spatial Project
Scan to BIM
Project introduction
By providing a survey-accurate Revit model of a two-story department store, Vetra Spatial established a crucial foundation of trust and precision for the architect's design process. The use of Leica scanners and subsequent conversion of the raw point cloud into a detailed Revit model ensures that the architect is working with data they can rely on completely for both floors. This survey-accurate data is paramount because it eliminates the risk of costly errors and design clashes that can arise from inaccurate measurements, which builds confidence and allows the architect to focus on creative design rather than remediation. Ultimately, the project demonstrates how investing in high-quality, verifiable data at the outset with a trusted partner like Vetra Spatial is not just about efficiency but about safeguarding the entire project's integrity and fostering a trusting professional relationship.
- Location
- Sydney
